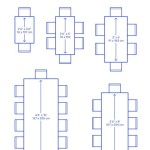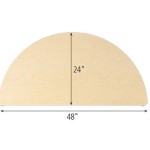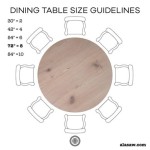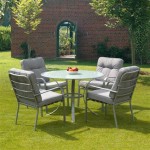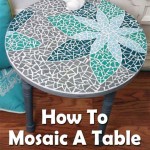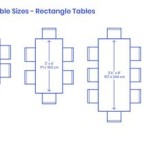48 Inch Square Table Seats How Many: A Comprehensive Guide
Determining the seating capacity of a 48-inch square table is a common consideration for homeowners, event planners, and restaurant managers alike. The answer isn't always straightforward, as it depends on several factors, including the table's intended use, the size of the chairs, and the desired level of comfort. This article will explore these factors in detail, providing a comprehensive guide to understanding how many people can comfortably and practically be seated at a 48-inch square table.
A 48-inch square table offers a compact yet versatile surface. Its square shape lends itself well to both casual and formal settings. Its dimensions, being equidistant on all sides, provide a balanced aesthetic which is appealing in many interior design styles. However, understanding how to maximize the seating potential while maintaining a comfortable dining experience is crucial.
The goal is to achieve a balance between sufficient seating and comfortable personal space. Overcrowding a table can diminish the dining experience, making it cramped and unpleasant. Conversely, underutilizing the table's surface area wastes valuable space and can lead to a less intimate gathering.
Key Point 1: Factors Influencing Seating Capacity
Several key elements determine the optimal number of seats for a 48-inch square table. These factors must be considered holistically to arrive at a practical and comfortable seating arrangement.
Firstly, the size of the chairs plays a significant role. Bulky chairs with wide armrests will naturally take up more space than minimalist, armless chairs. To accurately assess seating capacity, measure the width of the chairs you intend to use. If the chairs are already in place, physically arranging them around the table can provide a visual confirmation of the available space. Remember to account for the space needed to comfortably pull the chair in and out from the table.
Secondly, the intended use of the table impacts the required space per person. A dining table used for elaborate meals with multiple courses will necessitate more elbow room than a table used for casual coffee or board games. Consider the types of dishes and serving platters that will be placed on the table. If large centerpieces are planned, the seating will need to be adjusted to accommodate these decorative elements.
Thirdly, the desired level of comfort is a subjective factor but nonetheless important. Some individuals prefer more personal space than others. When planning seating arrangements, consider the typical preferences of your guests or patrons. Providing adequate space promotes relaxed conversation and enjoyment of the meal or activity. Overcrowding, on the other hand, can create a sense of discomfort and restrict movement.
Finally, consider any potential obstructions around the table. Are there walls or other furniture pieces that might restrict movement or reduce the effective table space? Avoid placing the table in a location that creates a bottleneck or hinders access to seating. Ideally, there should be ample space around the table to allow people to circulate freely.
Key Point 2: Standard Seating Guidelines
While the factors mentioned above influence specific seating arrangements, certain standard guidelines can provide a useful starting point for determining seating capacity. These guidelines are generally based on providing a reasonable amount of personal space and ensuring comfortable access to the table.
As a general rule, a 48-inch square table comfortably seats four adults. This arrangement provides approximately 24 inches of space per person, which is considered adequate for dining. This spacing allows for comfortable elbow room and sufficient space for plates, silverware, and drinks.
However, depending on the factors outlined earlier, it may be possible to seat five or even six people at a 48-inch square table. To accommodate five people, the seating arrangement will likely be more compact, with less personal space. This might be acceptable for casual gatherings or when space is limited. Seating six people would require very small chairs and a significant reduction in personal space, which is generally not recommended for extended periods of dining.
Another important consideration is the placement of the table within the room. If the table is positioned against a wall, one side is effectively eliminated as a seating option. In such cases, the seating capacity will be reduced accordingly. To maximize seating potential, it is generally preferable to position the table centrally within the room, allowing access from all sides.
Furthermore, the type of seating can influence the number of people who can comfortably fit. Benches, for example, can often accommodate more people than individual chairs, but they may not offer the same level of comfort or support. Upholstered chairs, while more comfortable, typically take up more space than wooden or metal chairs. Consider the trade-offs between comfort and space when selecting seating options.
Key Point 3: Measuring for Optimal Seating
Practical measurements are crucial for determining optimal seating. Relying solely on general guidelines may lead to inaccurate estimations. A hands-on approach, using actual measurements, will result in a more precise and comfortable seating arrangement.
Begin by measuring the width of the chairs you intend to use. Include any armrests or other protruding elements in your measurement. Add a few inches to this measurement to account for the space needed to comfortably move the chair. This resulting figure represents the minimum space required for each chair.
Next, measure the perimeter of the table. For a 48-inch square table, the perimeter is 192 inches (48 inches x 4 sides). Divide the perimeter by the minimum space required for each chair. This calculation will provide an estimate of the maximum number of chairs that can theoretically fit around the table.
However, it is essential to factor in the corners of the table. Corners can sometimes create awkward angles, making it difficult to comfortably position chairs. It may be necessary to slightly reduce the spacing between chairs near the corners to ensure that everyone has adequate legroom.
A helpful practice is to physically arrange the chairs around the table before making a final decision. This allows you to visually assess the spacing and make any necessary adjustments. Have people sit in the chairs to gauge the level of comfort and ensure that there is sufficient elbow room. This practical approach will help you identify any potential issues and optimize the seating arrangement for maximum comfort and functionality.
In addition to chair width, also consider the depth of the chair from the front of the seat to the back. Ensure that when a chair is occupied, there is still ample space for people to walk behind the seated guest without bumping into the chair. Code regulations sometimes require a minimum clearance for walkways, particularly in commercial settings.
Finally, remember that the ideal seating arrangement is a balance between maximizing seating capacity and maintaining a comfortable and enjoyable dining experience. Prioritize the comfort of your guests or patrons, and be willing to reduce the number of seats if necessary. A well-spaced table creates a more relaxed and inviting atmosphere, leading to a more positive overall experience. Consider also if the table has any legs that might impede leg room for guests.
Ultimately, the number of individuals a 48-inch square table can accommodate is not solely dependent on its dimensions, but a combination of chair size, intended use, comfort level and, most importantly, practical measurement considerations. Planning with these factors in mind ensures a functional and enjoyable dining or gathering experience.

48 X48 Square Tables Seats 8 People Event Als Nyc Brooklyn

Amish Table Size Guide What Dining Do You Need

The Right Number Of Chairs For Any Table Canadel S Blog

Pyramid 48 In Square Teak Outdoor Dining Table Westminster

Table Size Seating Capacity Round Rectangular More

Amish Table Size Guide What Dining Do You Need

Table Seating Capacity Contemporary Craftsman Furniture

Restaurant Seating Capacity Guide Tips And Guides

Seating Capacity For Round Rectangular Tables

Table Seating Capacity Contemporary Craftsman Furniture


