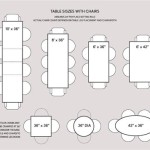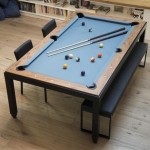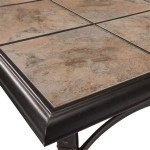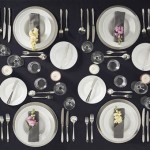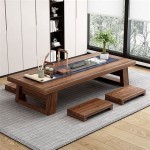What Size Room Do I Need For a Pool Table?
Determining the appropriate room size for a pool table is crucial for ensuring a comfortable and enjoyable playing experience. Insufficient space can significantly hinder gameplay, making it difficult to execute shots and move freely around the table. Conversely, an excessively large room may feel impersonal and detract from the atmosphere. This article provides a comprehensive guide to calculating the ideal room dimensions for various pool table sizes, taking into account essential factors such as cue length and player movement.
The most common sizes of pool tables are 7-foot, 8-foot, and 9-foot models. The dimensions of these tables refer to the playing surface, which is the area within the cushions. The overall size of the table, including the rails, will be slightly larger. To accurately determine the required room size, it is essential to factor in the space needed for players to comfortably maneuver and use their cues without obstruction. The standard cue length is 58 inches, although shorter cues are available for rooms with limited space. These shorter cues, often 48 or 52 inches long, can provide the necessary clearance in tighter environments, but may affect the player's reach and stroke.
Understanding the Impact of Cue Length
The primary factor in determining the minimum room size for a pool table is the length of the cue and the amount of space required for a full backswing. Players need enough room to comfortably extend their cue behind the cue ball without hitting a wall or other obstacle. This space requirement is directly related to the cue length. A longer cue necessitates more space for a full and unrestricted stroke. While professionals often prefer a standard 58-inch cue for optimal performance, casual players and smaller rooms may benefit from using shorter cues.
When calculating the required room size, it is important to consider the distance from the edge of the table to the nearest wall. This distance should be at least the length of the cue being used. For example, with a 58-inch cue, there should be at least 58 inches of clear space between the edge of the table and the wall. This allows the player to execute shots from any point around the table without encountering obstructions. Insufficient space can lead to awkward shots, compromised technique, and overall frustration.
Shorter cues can serve as a viable alternative in rooms with limited space. These cues, typically ranging from 48 to 52 inches in length, provide greater clearance in tight environments. However, they may also impact a player's ability to generate power and control when executing shots. Therefore, it is important to weigh the benefits of increased maneuverability against the potential compromise in playing performance. Utilizing shorter cues often requires adjusting one's stance and stroke, which can take some getting used to. It is essential to practice with shorter cues to adapt to the reduced reach and maintain a consistent level of accuracy.
Calculating Room Size for Different Table Sizes
Determining the ideal room size involves adding the cue length to the dimensions of the pool table. The playing surface dimensions of common pool table sizes are as follows: a 7-foot table is typically 39 inches wide and 78 inches long; an 8-foot table is typically 44 inches wide and 88 inches long; and a 9-foot table is typically 50 inches wide and 100 inches long. The overall dimensions, including the rails, are slightly larger. For example, an 8-foot table might have overall dimensions closer to 50 inches wide and 94 inches long.
To calculate the minimum room size, add twice the cue length to both the width and length of the table's playing surface. This accounts for the space needed on either side of the table for players to use their cues. For example, using a 58-inch cue with a 7-foot table (39 inches x 78 inches), the minimum room size would be (39 + 58 + 58) inches wide and (78 + 58 + 58) inches long, which translates to 155 inches wide and 194 inches long, or approximately 12.9 feet wide and 16.2 feet long. This calculation provides a baseline for comfortable gameplay with a standard cue length.
For an 8-foot table (44 inches x 88 inches) with a 58-inch cue, the minimum room size would be (44 + 58 + 58) inches wide and (88 + 58 + 58) inches long, which translates to 160 inches wide and 204 inches long, or approximately 13.3 feet wide and 17 feet long. Similarly, for a 9-foot table (50 inches x 100 inches) with a 58-inch cue, the minimum room size would be (50 + 58 + 58) inches wide and (100 + 58 + 58) inches long, which translates to 166 inches wide and 216 inches long, or approximately 13.8 feet wide and 18 feet long. These are minimum requirements; ideally, slightly more space would be preferable.
The following table summarizes the minimum room sizes required for different pool table sizes, assuming the use of a standard 58-inch cue:
- 7-foot table: 12.9 feet x 16.2 feet
- 8-foot table: 13.3 feet x 17 feet
- 9-foot table: 13.8 feet x 18 feet
These dimensions serve as a starting point. Actual requirements may vary depending on personal preferences and playing style. Players who prefer a more expansive backswing or who frequently execute shots near the edges of the table may require additional space. Furthermore, the presence of other furniture or fixtures in the room should be taken into consideration. Obstructions can limit maneuverability and necessitate the use of shorter cues or modified stances.
Considering Additional Factors Beyond Minimum Dimensions
Beyond the minimum room size requirements, several additional factors should be considered to optimize the playing environment. Adequate lighting is essential for clear visibility and accurate shot execution. Overhead lighting fixtures should be positioned to minimize shadows on the playing surface and provide uniform illumination. Task lighting, such as lamps placed near the table, can also enhance visibility. The type and intensity of lighting can significantly impact a player's ability to aim and judge distances, ultimately affecting their performance.
Furniture placement is another crucial aspect of room design. The presence of chairs, tables, or other obstacles can restrict movement and impede gameplay. It is recommended to maintain clear pathways around the table to allow players to move freely and comfortably. Minimizing clutter and unnecessary furniture can create a more spacious and inviting playing environment. Carefully consider the placement of any seating areas, ensuring that they do not interfere with the player's ability to access the table from any angle.
The overall ambiance of the room should also be taken into account. Factors such as wall color, flooring, and decor can contribute to a more enjoyable and immersive playing experience. Neutral or darker wall colors can help to reduce glare and create a more relaxed atmosphere. Carpeting or rugs can dampen sound and provide a more comfortable surface to stand on. The addition of artwork, trophies, or other decorative elements can personalize the space and reflect the player's interests.
Finally, ventilation is essential for maintaining a comfortable playing environment. Proper airflow can help to regulate temperature and prevent the buildup of stale air. Consider installing a ceiling fan or opening windows to provide adequate ventilation. This is especially important in smaller rooms where the concentration of players can quickly lead to stuffiness. A well-ventilated room promotes a more comfortable and enjoyable playing experience for everyone involved.

Pool Table Room Size Calculator

Pool Table Room Size Guide Home Leisure Direct

Pool Table Room Size Guide Chart Birkbeck Billiards

Room Size Pooltables Com

What Room Size Do I Need For My Pool Table Liberty

What Is The Ideal Room Size For A Pool Table Use Our Calculator Home Billiards S

What Size Room Will I Need For My Snooker Table Liberty

Standard Measurements For Building A Billiards Table

Room Size Requirements

Room Size For A Pool Table

