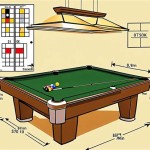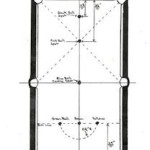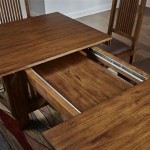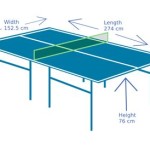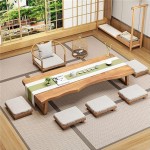How Much Space Is Needed For a Regulation Size Pool Table
The allure of owning a pool table extends beyond simply possessing a recreational item. It represents a dedication to the game, a desire for entertainment, and a statement of personal style. However, before acquiring such a substantial piece of equipment, a crucial consideration arises: understanding the spatial requirements necessary to accommodate a regulation-size pool table and ensure comfortable gameplay. Neglecting this aspect can lead to a frustrating experience, hindering the ability to execute shots properly and diminishing the overall enjoyment of the game.
Accurately determining the necessary space involves more than just the dimensions of the table itself. It encompasses the area required for players to comfortably maneuver around the table, extending their cues without obstruction, and maintaining a stable stance while aiming and executing shots. This article will delve into the specific dimensions of regulation-size pool tables, explore the factors that influence the overall space needed, and provide a comprehensive guide to calculating the ideal room size for a pool table.
Understanding Regulation Pool Table Dimensions
The term "regulation size" in pool tables typically refers to tables that adhere to standards established by official governing bodies, such as the World Pool-Billiard Association (WPA). These standards primarily dictate the playing surface dimensions, ensuring consistency and fairness in competitive play. While overall table dimensions can vary slightly depending on the manufacturer and design, the playing surface remains the key determinant of the table's designation as a regulation size.
Regulation pool tables are typically classified into three primary sizes: 7-foot, 8-foot, and 9-foot. These measurements refer to the length of the playing surface (the area enclosed by the cushions). However, it's essential to remember that these measurements represent the *playing surface* and not the overall dimensions of the table. The frame, cushions, and pockets add to the overall length and width.
A 7-foot pool table has a playing surface of 39 inches by 78 inches. An 8-foot pool table has a playing surface of 44 inches by 88 inches. A 9-foot pool table, commonly used in professional tournaments, boasts a playing surface of 50 inches by 100 inches. When considering the overall dimensions, one must account for the width of the rails and the frame surrounding the playing surface. Typically, this adds approximately 6-12 inches to both the length and width of the playing surface. Therefore, an 8-foot table, for example, might have overall dimensions closer to 50 inches by 94 inches.
Calculating Minimum Room Size Based on Cue Length
Beyond the table's dimensions, the primary factor determining the necessary room size is cue length. Standard pool cues are typically 58 inches long. To comfortably play pool, a player needs sufficient space to extend the cue fully without hitting walls, furniture, or other obstructions. Insufficient space will force players to use shorter cues, modify their stance, or even be unable to execute certain shots, significantly impacting gameplay.
The minimum room size can be calculated by adding twice the cue length to the corresponding dimension of the pool table. This calculation assumes that the player will be able to stand directly behind the cue ball on any shot. For instance, to calculate the minimum room width for an 8-foot table (playing surface 44 inches wide, overall table width roughly 50 inches), one would add two cue lengths (2 x 58 inches = 116 inches) to the table's overall width (50 inches), resulting in a minimum room width of 166 inches (or 13 feet 10 inches). The same calculation is applied to determine the minimum room length. To find the minimum room length for the 8-foot table (playing surface 88 inches long, overall table length roughly 94 inches), add two cue lengths (2 x 58 inches = 116 inches) to the table's overall length (94 inches), resulting in a minimum room length of 210 inches (or 17 feet 6 inches).
These calculations provide the *absolute minimum* space required. It is highly recommended to add extra space beyond these minimums for improved comfort and maneuverability. Allowing an additional foot or two on each side provides significantly more freedom of movement and prevents awkward angling or cramped stances. Using this method, one can quickly estimate the minimal size of room required for comfortable play.
It's also important to consider that variations in cue length can affect the calculations. Shorter cues are available for particularly tight spaces, but using these will limit the player's reach and potentially influence shot accuracy. If shorter cues are to be the primary tool utilized, the room size requirements can be lessened accordingly.
Practical Considerations and Optimizing Space
While the cue length calculation provides a valuable baseline, numerous practical considerations influence the optimal room size for a pool table. These include the presence of permanent fixtures, the positioning of the table within the room, and the intended use of the space beyond just playing pool.
The presence of obstacles like columns, doorways, or low-hanging lights significantly impacts playability. Players need ample space to navigate around these obstructions while maintaining a stable stance and executing shots. Repositioning the pool table within the room to avoid these obstacles is commonly necessary. Measuring distances from the table to these obstructions is important for accurate calculations.
The proximity of furniture, such as seating areas or storage units, also affects the usable space. Ensure that players have sufficient room to move around furniture without feeling cramped or restricted. Consider the placement of racks for cue sticks and wall-mounted scoring systems to optimize the space further. Choosing furniture that does not protrude too far from the walls can further optimize the space and allow the player the ability to extend the cue as needed.
Furthermore, consider the intended use of the room beyond playing pool. If the space is also used for other activities, such as entertaining guests or as a family room, leaving ample open space is beneficial. This can be achieved by strategically positioning the pool table towards one end of the room or by selecting a smaller table size if space is limited.
Consider the height of the ceiling. Low ceilings can obstruct the player's cue stroke, particularly on elevated shots. Measure the ceiling height and ensure that there is ample vertical clearance above the tallest player's head when using a cue. Low-hanging light fixtures can also impede gameplay. If necessary, consider using flush-mounted lighting or relocating existing fixtures to provide adequate clearance.
Finally, utilize tools such as tape measures, floor plans, and even digital room planners to visualize the space and experiment with different table placements. These tools can help identify potential problem areas and optimize the layout for maximum functionality and playability. Employing masking tape to mark out the potential footprint of the pool table on the floor can also give a valuable visual representation of the space it will occupy.
By carefully considering the playing surface dimensions, cue length requirements, and practical room considerations, homeowners can confidently determine the ideal space for a regulation-size pool table, ensuring years of enjoyable gameplay.

Room Size Pooltables Com

Pool Table Room Size Guide Chart Birkbeck Billiards

Tip 4 How Much Room Do I Need For A Pool Table Game Basement

Correct Pool Table Dimensions To Leave Enough Room For Playing Billiard

Room Size Requirements

Room Size Specifications Olhausen Billiards

Pool Table Room Size Guide Chart Birkbeck Billiards

What Size Room Will I Need For My Snooker Table Liberty

Supreme Pool Table Room Size Information

Pool Table Guide Liberty

