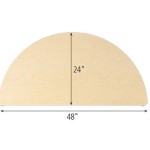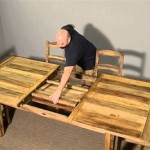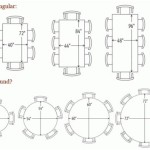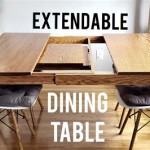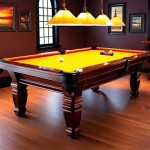How Much Room Do I Need For a 6 Foot Pool Table?
Determining the appropriate room size for a 6-foot pool table is crucial to ensure comfortable gameplay and prevent frustrating obstructions. While a 6-foot pool table is smaller than regulation-size tables, adequate space is still necessary to accommodate players, cue movements, and general maneuverability around the table. The following guide aims to provide a comprehensive understanding of the factors influencing the optimal room size and how to calculate the minimum space requirements for a 6-foot pool table.
The central factor influencing the required room size is the length of the pool cues used. Standard cues typically measure 57 or 58 inches. This length dictates the minimum clearance needed around the table's perimeter to allow players to execute shots without hitting walls or furniture. Shorter cues, sometimes referred to as "shorty" cues, are available and can be beneficial in smaller spaces. However, standard cues are generally preferred for optimal gameplay and shot execution. It is important to consider the skill level and playing style of the intended users. Experienced players tend to utilize longer shots and require more space for complex cueing actions.
Beyond the cue length, several other considerations contribute to determining the ideal room dimensions. These include the table's actual dimensions, the desired level of comfort and maneuverability, and potential obstructions like furniture, doorways, or architectural elements. Failing to take these factors into account may result in a cramped and unenjoyable playing environment.
Calculating Minimum Room Dimensions Based on Cue Length
The most straightforward method for calculating the minimum room dimensions involves adding the cue length to the playing surface dimensions of the 6-foot pool table. A standard 6-foot pool table has playing surface dimensions of approximately 66 inches by 33 inches. This measurement refers to the area inside the cushions where the balls are actively being played. To determine the minimum room dimensions, we must consider the space needed on each side of the table for cueing. For a 57-inch cue, we add twice the cue length to the table's dimensions. This guarantees sufficient space on all sides for players to execute shots.
Therefore, the calculation for the minimum room width would be: 33 inches (table width) + 57 inches (cue length) + 57 inches (cue length) = 147 inches. Converting this to feet, we get 12.25 feet. Similarly, the calculation for the minimum room length would be: 66 inches (table length) + 57 inches (cue length) + 57 inches (cue length) = 180 inches. Converting this to feet, we get 15 feet.
Based on these calculations, the absolute minimum room size to accommodate a 6-foot pool table using 57-inch cues is 12.25 feet by 15 feet. This represents the bare minimum required for basic gameplay, but it is important to acknowledge that this space may feel somewhat cramped, particularly when multiple players are present.
If utilizing shorter cues, such as 48-inch cues, the calculations would be adjusted accordingly. Using the same method, the minimum room width would be: 33 inches + 48 inches + 48 inches = 129 inches, which is 10.75 feet. The minimum room length would be: 66 inches + 48 inches + 48 inches = 162 inches, which is 13.5 feet. While these dimensions are smaller, the limitations of using shorter cues should be considered before opting for this solution.
Accounting for Player Comfort and Maneuverability
The minimum room dimensions calculated previously represent the absolute smallest space possible for playing. However, prioritizing player comfort and maneuverability is essential for a positive and enjoyable experience. Players need space to move around the table, assess shots from different angles, and comfortably position themselves for cueing. Cramped conditions can hinder these movements and lead to frustrations.
To improve comfort and maneuverability, it is recommended to add at least 6 inches to 1 foot to each side of the minimum room dimensions. This additional space allows players to step back from the table, maintain a comfortable stance, and avoid bumping into walls or other players. For example, instead of the minimum 12.25 feet width, a more comfortable width would be between 12.75 feet and 13.25 feet. Similarly, the length could be increased from 15 feet to 15.5 feet or 16 feet.
Furthermore, the number of players who will typically be using the table simultaneously should be considered. If multiple players are frequently present, the additional space becomes even more critical. A room that feels adequate for single-player practice might feel cramped and restrictive when four players are actively engaged in a game. Strategically positioning seating around the perimeter of the room can enhance player comfort and provide a designated resting area between turns.
The presence of spectators should also factor into the room size assessment. If the pool table is intended to be a social gathering spot, sufficient space for onlookers to comfortably observe the game is essential. Providing seating and open pathways around the table contributes to a more welcoming and inclusive environment.
Addressing Obstructions and Architectural Considerations
Before finalizing room size plans, it is imperative to thoroughly assess potential obstructions and architectural elements within the intended space. These obstacles can significantly impact the usable playing area and necessitate adjustments to the calculated room dimensions.
Common obstructions include furniture such as chairs, sofas, coffee tables, and side tables. These items should be carefully positioned to minimize interference with cue movements and player maneuverability. If possible, consider removing or relocating unnecessary furniture to maximize the available playing space. Even seemingly small items placed too close to the table can create frustrating limitations during gameplay.
Doorways are another crucial consideration. The swing of a door can significantly restrict the usable area around the table. Ideally, the door should swing outwards or away from the playing area to avoid obstructing cue movements. If this is not possible, consider removing the door altogether or replacing it with a sliding door or a curtain to minimize its impact on the available space.
Architectural elements such as columns, support beams, and low-hanging light fixtures can also pose challenges. These features can restrict cueing space and create awkward angles for players. Careful planning is required to position the table strategically to minimize their impact. In some cases, it may be necessary to modify the architectural elements themselves, although this can be a costly and complex undertaking. The proximity of the pool table to walls should also be carefully considered. Walls can obstruct cue movements and create unwanted echoes that can disrupt gameplay. Padding or soundproofing materials can be used to mitigate these effects.
Beyond fixed obstructions, it is important to consider the placement of lighting fixtures. Adequate lighting is essential for accurate shot execution and a comfortable playing environment. Ideally, the table should be illuminated by overhead lights that provide consistent and shadow-free illumination across the playing surface. The height and position of the lights should be carefully considered to avoid obstructing cue movements or creating glare that can interfere with vision.
In summary, accurately determining the necessary room size for a 6-foot pool table demands a careful consideration of cue length, player comfort, and potential obstructions. By meticulously calculating the minimum dimensions, accounting for maneuverability needs, and addressing architectural constraints, individuals can create an optimal playing environment that maximizes enjoyment and minimizes frustration.

How Much Space Do You Need For A Pool Table Room Billiards Decor

How Much Space Do I Need For A Pool Table Luxury Tables Dining Experts

Pool Table Room Size Guide Home
Room Size Requirements For Pool Tables Azbilliards Forums

Pool Table Sizes From 6ft Tables To Bespoke Hamilton Billiards Snooker Blog

The Right Pool Table Size For A Room Canadian Home Leisure

6 Ft Table Is This One Good

Hathaway 6 Ft Spartan Pool Table With Tennis Conversion Top In Black Finish Bg50310 The Home Depot

6 Ft Folding Pool Table 76 Inch Portable Billiard Tables For S Goplusus

Fairmont 6 Ft Portable Pool Table Warehouse
Related Posts



