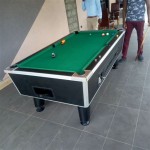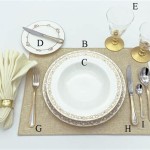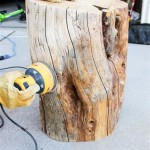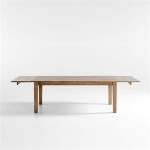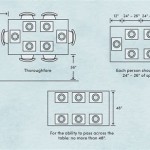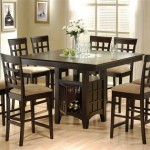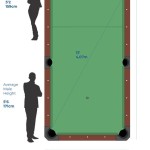Full Size Pool Table Room Dimensions: A Comprehensive Guide
Determining the appropriate room dimensions for a full-size pool table is a crucial aspect of creating a functional and enjoyable billiards space. Insufficient room can hinder gameplay, impede movement around the table, and diminish the overall experience. Consequently, careful consideration of the table size, cue length, and player movement is essential for achieving optimal room dimensions.
The term "full-size" in the context of pool tables typically refers to either an 8-foot or a 9-foot table. While both are considered standard sizes, their dimensions differ, directly impacting the required room space. An 8-foot table, often referred to as a regulation size table for home use, measures approximately 44 inches by 88 inches (3.67 feet by 7.33 feet) in playing surface. A 9-foot table, the standard for professional tournaments, has a playing surface of approximately 50 inches by 100 inches (4.17 feet by 8.33 feet).
The playing surface is the area within the cushions, where the balls are actually struck. However, the overall dimensions of the table, including the rails and aprons, are larger. Generally, expect to add about 6-10 inches to each dimension of the playing surface to account for the overall table footprint. This means an 8-foot table will typically require a physical space of about 4.5 feet by 8 feet, and a 9-foot table will need approximately 5 feet by 9 feet.
Beyond accommodating the table itself, sufficient clearance for players to maneuver and utilize their cues is paramount. This clearance is the defining factor in determining the minimum recommended room dimensions. The standard cue length is 58 inches (4.83 feet), though shorter cues are available for tight spaces. To ensure comfortable gameplay, players require enough space to extend their cue fully without obstruction from walls or furniture.
Therefore, simply fitting the table into a room is insufficient. The room must allow players to comfortably execute shots from all angles around the table. This involves considering not only the length and width of the room but also the presence of any obstructions, such as columns, furniture, or low-hanging light fixtures.
Key Point 1: Calculating Minimum Room Dimensions Based on Cue Length
The most critical factor in determining adequate room dimensions is the cue length. The general formula involves adding twice the cue length to the corresponding dimension of the pool table. This calculation provides the minimum room size required for unimpeded cueing. However, this is truly a minimum and doesn't account for comfortable movement and the possibility of needing to shoot with a raised cue or at an angle.
For an 8-foot pool table (approximately 4.5 feet by 8 feet overall), using a standard 58-inch cue (4.83 feet):
Minimum Room Width: 4.5 feet + 2 * 4.83 feet = 14.16 feet
Minimum Room Length: 8 feet + 2 * 4.83 feet = 17.66 feet
Therefore, a room measuring at least 14.16 feet wide and 17.66 feet long is the absolute minimum for an 8-foot table with standard cues. For a 9-foot pool table (approximately 5 feet by 9 feet overall), the calculation is as follows:
Minimum Room Width: 5 feet + 2 * 4.83 feet = 14.66 feet
Minimum Room Length: 9 feet + 2 * 4.83 feet = 18.66 feet
This results in a minimum room size of 14.66 feet wide and 18.66 feet long for a 9-foot table. These figures represent the theoretical minimum and should be considered with caution. In practice, adding at least another foot to each dimension provides a more comfortable playing environment.
It is important to remember that these calculations only consider the length of the cue. They do not account for the player's stance, the arc of their swing, or the potential need to elevate the cue to avoid obstacles on the table. For instance, when jumping a ball, the player will require significantly more headroom and a wider range of motion.
Furthermore, consider the presence of any obstructions within the room. Columns, supporting walls, or even large pieces of furniture can significantly reduce usable space and impact gameplay. If such obstructions exist, adjustments to the minimum room dimensions are necessary to ensure adequate clearance.
Key Point 2: Optimizing Room Dimensions for Enhanced Playability
While the previous calculations provide the minimum room size, optimizing the dimensions can significantly enhance playability and the overall billiards experience. Adding extra space around the table allows for more comfortable movement, reduces the likelihood of obstructed shots, and creates a more relaxed atmosphere.
A recommended approach is to add at least one foot to each dimension calculated in the previous section. This provides a buffer zone that accommodates variations in player stance, cueing style, and potential obstructions. For an 8-foot table, this translates to a more comfortable room size of approximately 15.16 feet wide and 18.66 feet long. For a 9-foot table, the recommended dimensions become 15.66 feet wide and 19.66 feet long.
Furthermore, consider the placement of furniture within the room. Seating areas, bar stools, and storage cabinets can impede movement if not strategically placed. A well-designed billiards room prioritizes open space around the table, allowing players to move freely and comfortably execute shots from any position.
The lighting within the room also plays a crucial role. Adequate and properly positioned lighting is essential for clear visibility of the table and balls. Low-hanging light fixtures can obstruct cueing and create shadows, negatively impacting gameplay. It's important to install lighting that provides ample illumination without casting intrusive shadows or interfering with player movement.
Beyond the purely functional aspects, consider the aesthetics of the room. A well-designed billiards room enhances the overall experience and provides a more enjoyable environment. Consider factors such as wall color, flooring material, and decorative elements to create a space that is both functional and visually appealing.
Key Point 3: Addressing Common Space Constraints and Alternative Solutions
In many homes, achieving the ideal room dimensions for a full-size pool table may not be feasible due to space constraints. In such situations, several alternative solutions can be considered to mitigate the impact of limited space. These solutions range from utilizing shorter cues to considering smaller table sizes.
One common solution is to employ shorter cues in areas where space is restricted. Shorter cues, typically ranging from 36 to 48 inches, are available and can significantly reduce the required clearance around the table. While these cues may not be ideal for all shots, they can be invaluable in tight corners or areas where standard cues would be obstructed. It is prudent to have a selection of varying cue lengths available to accommodate different scenarios.
Another option is to consider a smaller pool table size. Tables smaller than 8 feet are available, such as 7-foot or even 6-foot models. While these tables may not provide the same playing experience as a full-size table, they can be a viable alternative when space is limited. The reduced dimensions of these tables translate to smaller required room sizes, making them suitable for smaller rooms or apartments.
An alternative approach is to reconfigure the existing room layout. Removing unnecessary furniture or relocating items to create more open space around the table can significantly improve playability. Consider the placement of seating areas, storage cabinets, and other decorative elements to maximize usable space.
In some cases, it may be possible to modify the room itself to accommodate the pool table. This could involve removing a non-load-bearing wall or expanding the room into an adjacent space. However, such modifications can be costly and time-consuming and should be carefully considered before proceeding.
Ultimately, the best solution for addressing space constraints will depend on the specific circumstances and the individual's priorities. Careful consideration of the available space, the desired playing experience, and the budget will guide the decision-making process.
When dealing with smaller spaces, consider the placement of the table itself. Orienting the table diagonally within the room can sometimes provide more usable space around the table, especially if the room is irregularly shaped. Experiment with different table placements to identify the configuration that maximizes playability.
In conclusion, while ideal room dimensions are crucial for optimal gameplay, various strategies can be employed to address space constraints and create a functional billiards space even in smaller rooms. Careful planning, consideration of alternative solutions, and a focus on maximizing usable space can transform a limited area into an enjoyable and playable billiards room.

Pool Table Room Size Calculator

Pool Table Room Size Guide Chart Birkbeck Billiards

Pool Table Room Size Guide Home Leisure Direct

What Size Room Will I Need For My Snooker Table Liberty

Room Size Pooltables Com

What Is The Ideal Room Size For A Pool Table Use Our Calculator Home Billiards S

Pool Table Minimum Space Requirements Room Size Snooker

What Is The Standard Size Of A Pool Table Measurement Guide Room

Supreme Pool Table Room Size Information

Room Size Specifications Olhausen Billiards

