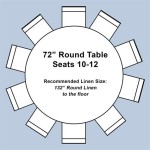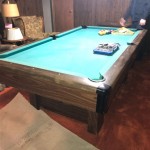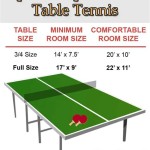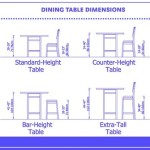Dining Room Table Dimensions: A Comprehensive Guide
The dining room table serves as a focal point for family meals, social gatherings, and sometimes even a makeshift workspace. Selecting the correct dimensions for a dining room table is critical to ensuring both functionality and aesthetic harmony within the space. A table that is too large can overwhelm the room, making it difficult to navigate. Conversely, a table that is too small may not comfortably accommodate the intended number of diners. This article aims to provide a comprehensive guide to dining room table dimensions, focusing on key considerations for selecting the appropriate size and shape for various needs and room layouts.
Understanding Standard Dining Room Table Dimensions
While custom-built tables offer limitless possibilities, understanding standard dimensions provides a helpful starting point for selecting a dining room table. These standard sizes are based on accommodating a certain number of diners comfortably, and typically allow adequate space for place settings, serving dishes, and movement around the table. The standard dimensions vary depending on the shape of the table, which includes rectangular, square, round, and oval options.
Rectangular Tables: Rectangular tables are the most common choice and offer flexibility for accommodating both small and large groups. A standard rectangular table for four people is typically around 48 inches long and 36 inches wide. For six people, the length increases to approximately 60-72 inches, while the width remains around 36-42 inches. Tables designed for eight people are generally 72-96 inches long and 42-48 inches wide. For larger gatherings, tables that seat ten to twelve people can range from 96-120 inches or longer, with widths between 42-48 inches.
Square Tables: Square tables are best suited for smaller spaces and intimate settings. A square table designed for four people typically measures 36-48 inches on each side. These tables are less common for larger groups as the square shape tends to limit conversation and can be less efficient in utilizing space compared to rectangular tables.
Round Tables: Round tables foster a sense of intimacy, encouraging conversation among all diners. A round table for four people typically has a diameter of 36-48 inches. To accommodate six people, the diameter should be between 48-60 inches. Larger round tables, designed for eight people, generally have a diameter of 60-72 inches. Round tables larger than 72 inches in diameter can make it difficult for diners to reach serving dishes in the center.
Oval Tables: Oval tables offer a compromise between the linearity of rectangular tables and the intimacy of round tables. They are often used in narrower rooms where a rectangular table might be too imposing. The dimensions of oval tables are similar to those of rectangular tables, but with rounded ends. For example, an oval table that seats six people might be approximately 60-72 inches long and 36-42 inches wide.
Beyond the surface dimensions, the height of the dining room table is also a crucial consideration. Standard dining table height is typically between 28-30 inches. This height provides comfortable legroom for most adults when seated with standard dining chairs, which usually have a seat height of 18-20 inches. The space between the seat and the tabletop is important for comfortable dining; aiming for approximately 12 inches of clearance is recommended.
Factors Influencing Dining Room Table Size
Selecting the correct dining room table size involves more than just knowing the number of people it needs to accommodate. Several factors influence the optimal table dimensions, including the size and shape of the dining room itself, the traffic flow within the room, the desired aesthetic, and the intended use of the table.
Room Size and Shape: The dimensions of the dining room are paramount. A large table in a small room can make the space feel cramped and impede movement. Conversely, a small table in a large room can look out of place and fail to utilize the available space effectively. A general rule of thumb is to allow at least 36 inches of space between the edge of the table and the walls or any other furniture. This buffer zone allows for comfortable movement around the table and prevents the room from feeling cluttered. For smaller dining rooms, consider choosing a table with leaves or extensions that can be added when needed, and stored away when not in use. The shape of the room also plays a role. Rectangular tables work well in long, narrow rooms, while round or square tables may be more suitable for square rooms.
Traffic Flow: Consider how people typically move through the dining room. Is it a main thoroughfare between other rooms? Or is it a more secluded space? If the dining room is a high-traffic area, leaving ample space around the table is even more critical. The 36-inch clearance recommendation should be considered a minimum in such cases. Obstructions can lead to inconvenience and even accidents. Pay attention to doorways, hallways, and any other points of entry or exit. It may be beneficial to physically map out the room and simulate traffic flow to identify potential problem areas before selecting a table.
Aesthetic Considerations: The dining room table should complement the overall aesthetic of the room. A large, ornate table might be appropriate for a formal dining room, while a smaller, simpler table might be better suited for a casual dining area. The table's shape, material, and style should all be considered in relation to the existing décor. For example, a modern dining room might benefit from a sleek, rectangular table made of glass or metal, while a rustic dining room might be better suited to a solid wood table with a distressed finish. The overall visual balance of the room is important; the table should not overpower the other elements, nor should it be dwarfed by them.
Intended Use: Beyond just meals, consider how the dining room table will be used. Will it also serve as a workspace? Will it be used for games or crafts? If the table will be used for multiple purposes, a larger surface area may be necessary. Also, consider the table's durability and ease of cleaning. A table used primarily for formal dining might require a more delicate finish, while a table used regularly for crafts or children's activities should be more resistant to scratches and spills.
Measuring Your Dining Room for a Table
Accurate measurements are crucial for selecting a dining room table that fits comfortably and functionally within the space. Before beginning the process, it's important to gather the necessary tools, which include a measuring tape (preferably a long one), a notepad, and a pen or pencil. Enlist the help of another person for more accurate measurements, especially when dealing with larger rooms.
Determining Room Dimensions: Begin by measuring the length and width of the dining room. Measure at the widest points of the room, accounting for any irregularities in the walls. Record these measurements on the notepad. Next, measure the height of the ceiling. While the ceiling height doesn't directly impact the table size, it can help in determining the overall scale of the furniture and décor. Note the location of any doorways, windows, and other architectural features that might affect table placement. Also, identify the locations of any electrical outlets or light fixtures, as these may influence where the table can be positioned.
Accounting for Traffic Flow: Once the room dimensions are established, consider the traffic flow. Visualize how people will move through the room and identify the main pathways. Measure the width of these pathways to ensure that there is at least 36 inches of clearance around the table. If the dining room is a high-traffic area, consider increasing this clearance to 48 inches or more. Pay attention to any potential obstructions, such as furniture, radiators, or doorways, and adjust the table placement accordingly.
Creating a Scale Drawing: Consider creating a scale drawing of the dining room. This can be done on paper or using a computer-aided design (CAD) program. Draw the room's outline to scale, including any doorways, windows, and other architectural features. Then, draw different table shapes and sizes to scale within the room. This allows you to visualize how different tables will fit and affect the overall space. Experiment with different placements to find the optimal arrangement. This visual representation can be invaluable in making an informed decision about the appropriate dining room table dimensions. Remember to include the chairs in your drawing, accounting for the space they occupy when pulled out from the table.
Using Templates: Another helpful technique is to create templates of different table shapes and sizes using cardboard or newspaper. Place these templates on the floor in the dining room to simulate the presence of the actual table. This allows you to physically experience the space constraints and traffic flow issues. Move the templates around to experiment with different placements and configurations. This hands-on approach can provide a more intuitive understanding of the optimal table size for the room.
By carefully considering the room dimensions, traffic flow, intended use, and aesthetic preferences, and by taking accurate measurements, individuals is in a better position to select a dining room table that is both functional and visually appealing. The dining room table is a significant investment, and taking the time to make an informed decision will ensure years of enjoyment and comfortable gatherings.

A Guide To Choosing The Ideal Dining Table Width

20 Dining Room Design Ideas Tavolo Tondo In Resina Arredamento

A Guide To Choosing The Ideal Dining Table Width
Optimal Sizes For The Dining Room Kitchen Furniture Urban Quarter

Dining Tables The Best Fit

Dining Table Guide How To Choose A Pottery Barn Room Layout Sizes

The Right Size Dining Table For Your Space

Useful Dining Room Size Guide In 5 Easy Steps Urvission Interiors

Lucky One Torque 6 Piece Brown Foam Covered Upholstery Wood High Luxury Table Nail Head Chair Set Dining Room Seats 4 With Bench Lo Ntraap059 The Home Depot

Right Fit For Dinner A Table And Chair Sizing Guide Timber To








