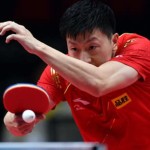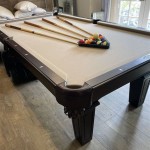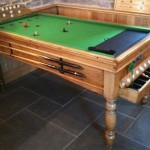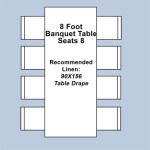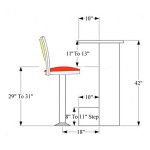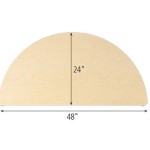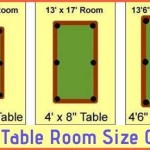Room Size Considerations for a 7ft Pool Table
Selecting the appropriate room size for a 7ft pool table is a critical step in ensuring a comfortable and enjoyable playing experience. Insufficient space can restrict movement, hinder shot execution, and diminish the overall entertainment value of the table. This article provides a detailed analysis of the spatial requirements for a 7ft pool table, encompassing factors such as standard dimensions, cue length, player movement, and ancillary furniture.
A 7ft pool table, often referred to as a bar-size or tournament-size table, presents a balance between space efficiency and playability. It is smaller than a regulation 9ft table, making it a more viable option for residential game rooms. However, it still requires a dedicated area to allow for comfortable gameplay. Accurate measurements and careful planning are essential to prevent regrets and ensure the pool table integrates seamlessly into the room's overall design.
Before purchasing a 7ft pool table, it is imperative to accurately measure the available space. This involves noting the length, width, and any architectural obstructions, such as columns, doorways, or low-hanging fixtures. Consider the positioning of windows and the potential for glare, as this can impact visibility during gameplay. Once the room's dimensions are established, the next step is to determine the optimal table placement to maximize space utilization and minimize any potential interference. A detailed room layout sketch can be invaluable in visualizing the table's position and assessing the surrounding clearance.
Minimum Room Dimensions Based on Cue Length
The most crucial factor in determining the minimum room size is the cue length. Standard pool cues are typically 57 or 58 inches long. However, shorter cues, often around 48 inches, are available for use in restricted spaces. This article will focus on calculations using both a standard 57-inch cue and a shorter 48-inch cue to provide a range of spatial requirements. The goal is to provide sufficient space for players to comfortably execute shots from all angles around the table without striking walls or other obstacles.
A 7ft pool table, according to standard specifications, measures approximately 44 inches wide and 88 inches long. To calculate the overall space needed, the cue length must be added to each side of the table's dimensions. This accounts for the player's stance and the ability to extend the cue fully for a shot. Thus, the calculation is as follows:
For a 57-inch cue:
Width: 44 inches (table width) + 57 inches (cue length) + 57 inches (cue length) = 158 inches (13.17 feet)
Length: 88 inches (table length) + 57 inches (cue length) + 57 inches (cue length) = 202 inches (16.83 feet)
Therefore, the absolute minimum room size to accommodate a 7ft pool table with standard cues is approximately 13.17 feet wide and 16.83 feet long. This measurement assumes ample space for cue movement and player positioning. Remember, this is the *minimum* and reflects a situation where there is no extra space beyond the bare minimum required for play.
For a 48-inch cue:
Width: 44 inches (table width) + 48 inches (cue length) + 48 inches (cue length) = 140 inches (11.67 feet)
Length: 88 inches (table length) + 48 inches (cue length) + 48 inches (cue length) = 184 inches (15.33 feet)
Employing shorter cues reduces the minimum room size to approximately 11.67 feet wide and 15.33 feet long. While this presents a more compact option, it is crucial to consider the impact on gameplay. Shorter cues may limit shot selection and require altered stances, which may not be preferable for all players.
These calculations provide a starting point. It's essential to remember that these are *minimum* dimensions. For optimal gameplay and comfort, additional space is recommended. Crowded conditions can lead to accidental cue strikes, hindering player enjoyment and potentially damaging the walls or furniture.
Accounting for Player Movement and Comfort
Beyond the basic cue clearance, consideration must be given to player movement around the table. Players need space to walk freely, adjust their stance, and observe the table from different angles. Restricting movement can lead to discomfort and a less enjoyable playing experience.
A comfortable margin to consider adding to the minimum dimensions is at least 6-12 inches on each side. This allows for easier navigation around the table and reduces the likelihood of bumping into walls or other objects. This extra space also allows for better visibility of the table and reduces the feeling of being cramped.
Furthermore, the presence of other individuals in the room should be factored in. If multiple people will be spectating or socializing while a game is in progress, additional space will be needed to accommodate their presence without obstructing the players. This can be especially critical in dedicated game rooms that serve as a social gathering space.
Beyond the player's physical movement, their posture and stance also require consideration. A player might need to bend over the table to make a shot, requiring even more space. When calculating space needs, picture yourself making shots from different positions around the table. This mental simulation can help you identify potential spatial constraints that might not be apparent from simple calculations.
Placement of Furniture and Accessories
The presence of furniture and accessories within the room with a 7ft pool table significantly impacts the overall spatial requirements. Items such as seating, cue racks, scoreboards, lighting fixtures, and storage cabinets all contribute to the effective use of space.
Seating is essential for players waiting their turn or for spectators to observe the game comfortably. Consider the size and placement of chairs or a small sofa. Avoid placing seating directly in the cueing path or in areas where it might obstruct movement around the table. Folding chairs can be a useful space-saving option when seating is only needed occasionally.
A cue rack is a necessary accessory for storing cues when not in use. Wall-mounted racks are an excellent choice for conserving floor space. Ensure that the cue rack is positioned away from high-traffic areas to prevent accidental damage to the cues or injury to passersby. Position it where it is easily accessible to players without significantly interrupting the flow of the game.
Lighting is crucial for optimal gameplay. Overhead lighting fixtures should be positioned directly above the table to provide even illumination and minimize shadows. Ensure that there is sufficient headroom to prevent players from bumping their heads on the fixtures. Consider dimmer switches to adjust the lighting intensity based on the time of day and player preferences.
Storage cabinets or shelves can be useful for storing accessories such as billiard balls, chalk, brushes, and cleaning supplies. Position these storage solutions along the walls to minimize their impact on the playing area. Prioritize accessibility and organization to maintain a clean and clutter-free game room.
Rugs can contribute to the room's aesthetic appeal and dampen noise. However, they should be carefully chosen to avoid interfering with player movement. Ensure that the rug is flat and securely anchored to prevent tripping hazards. Avoid thick or shag rugs that can make it difficult to maintain a stable stance while playing.
In summary, when determining the room size for a 7ft pool table, the minimum dimensions based on cue length are just the beginning. Careful consideration of player movement, furniture placement, and accessories is essential to create a comfortable, functional, and enjoyable game room environment. By meticulously planning the layout, one can maximize the space and ensure that the pool table becomes a focal point of entertainment for many years to come.

Pool Table Room Size Guide Home Leisure Direct

Pool Table Room Size Calculator

What Is The Ideal Room Size For A Pool Table Use Our Calculator Home Billiards S

What Room Size Do I Need For My Pool Table Liberty

Room Size Pooltables Com

What Room Size Do I Need For My Pool Table Liberty

Supreme Pool Table Room Size Information

Pool Table Room Size Guide Home

Pool Table Minimum Space Requirements Room Size Snooker

Room Size For A Pool Table

