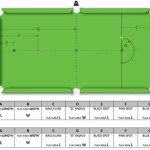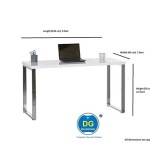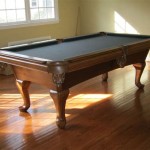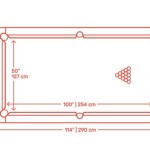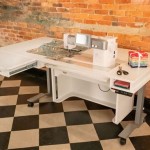Corner Bench Kitchen Table Plans: Maximizing Space and Style
Corner bench kitchen table plans represent a practical and aesthetically pleasing solution for optimizing dining space, particularly in kitchens where square footage is limited or has an unconventional layout. These plans typically involve a seating arrangement that utilizes a corner effectively, combining a table with built-in or standalone benches that create a cozy and inviting dining nook. Designing and implementing such a plan requires careful consideration of space limitations, desired style, materials, and construction techniques.
Unlike traditional kitchen table sets, corner bench configurations are often designed for a more personalized fit. They can be tailored to accommodate specific family sizes, match existing kitchen decor, and incorporate features such as storage or custom detailing. The process begins with identifying the available corner space and determining the dimensions of the table and benches that will best suit the area. Existing architectural features like windows, doorways, and appliances must be taken into account. Furthermore, accessibility and traffic flow around the corner bench area are crucial factors that influence the overall design.
Corner bench kitchen table plans are not a one-size-fits-all solution. The specific requirements and aesthetic preferences of the homeowner dictate the design choices. A detailed plan, complete with accurate measurements, material lists, and construction steps, is essential for a successful project. Whether the goal is to create a rustic farmhouse vibe, a modern minimalist aesthetic, or a cozy traditional space, careful planning ensures that the final result is both functional and visually appealing.
Key Considerations for Planning a Corner Bench Kitchen Table
Several crucial aspects must be addressed when developing corner bench kitchen table plans. These factors directly impact the functionality, appearance, and longevity of the finished product. Ignoring these considerations can lead to design flaws, construction difficulties, and dissatisfaction with the final result.
One of the primary considerations is the
available space
. Accurate measurements are paramount. This involves measuring the length and width of the corner area, as well as the height of any existing features like windowsills or countertops that may impact the bench height. It is essential to account for the depth of the bench seating and the table dimensions to ensure adequate legroom and comfortable seating. The distance from the edge of the bench to the wall is also important to avoid unnecessary crowding.Another key factor is the
intended use and seating capacity
. How many people will typically use the corner bench area for dining? Will the space also be used for other activities, such as homework or games? The answers to these questions will influence the size and configuration of both the table and the benches. For example, if the space is frequently used by a large family, a larger table and more extensive bench seating may be required. Conversely, if the space is primarily used by a couple or small family, a more compact design may be sufficient.Finally,
style and materials
are critical for creating a cohesive and visually appealing space. The style of the corner bench area should complement the existing kitchen decor. This includes considering the color scheme, the types of materials used in the kitchen, and the overall aesthetic. The choice of materials for the table and benches will also impact the durability and maintenance requirements of the finished product. Options range from solid wood to engineered wood products, as well as various finishes such as paint, stain, or varnish. The selection of upholstery fabric for the benches is another important consideration, as it must be both durable and aesthetically pleasing.Essential Design Elements for Corner Bench Kitchen Table Plans
Successful corner bench kitchen table plans incorporate several key design elements that contribute to both functionality and aesthetics. These elements include the bench configuration, table shape and size, storage options, and overall ergonomics.
The
bench configuration
is a defining feature of corner bench seating. Common configurations include L-shaped benches, U-shaped benches, and benches with a combination of straight and angled sections. The choice of configuration depends on the shape of the corner area and the desired seating capacity. L-shaped benches are suitable for smaller corners, while U-shaped benches provide more seating in larger areas. Benches can be designed with or without backs, depending on personal preference and ergonomic considerations. Backless benches offer a more casual feel, while benches with backs provide additional support and comfort.The
table shape and size
must be carefully considered in relation to the bench configuration. Common table shapes include rectangular, square, round, and oval. Rectangular tables are typically the most versatile, as they can easily accommodate different seating arrangements. Square tables are suitable for smaller corner areas, while round and oval tables can create a more intimate and social atmosphere. The size of the table should be proportionate to the size of the benches and the available space. It is important to allow sufficient legroom and elbow room for comfortable dining. The table height should also be appropriate for the bench height.Many corner bench kitchen table plans incorporate
storage options
to maximize space utilization. Benches can be designed with built-in storage compartments underneath the seating surface. These compartments can be accessed by lifting the seat or through drawers or doors. Storage compartments are ideal for storing items such as placemats, napkins, cookbooks, or seasonal decorations. The addition of storage can significantly enhance the functionality of the corner bench area and help to keep the kitchen clutter-free.Finally,
ergonomics
play a crucial role in the comfort and usability of the corner bench area. The bench height, seat depth, and back angle should be designed to provide optimal support and comfort. The table height should be appropriate for the bench height to ensure comfortable dining. The placement of the table and benches should allow for easy access and movement around the corner area. Consideration should also be given to the lighting in the area. Adequate lighting is essential for creating a comfortable and inviting dining space.Construction Techniques and Material Choices
The construction of a corner bench kitchen table set involves a variety of woodworking techniques and material choices. The selection of appropriate materials and construction methods is crucial for ensuring the durability, stability, and aesthetic appeal of the finished product.
Solid wood
is a popular choice for corner bench kitchen tables due to its strength, durability, and natural beauty. Hardwoods such as oak, maple, and cherry are particularly well-suited for table and bench construction. Softwoods such as pine and fir can also be used, but they may require additional reinforcement to ensure adequate strength and durability. The choice of wood species will depend on the desired look and feel of the project, as well as the budget. Solid wood can be stained, painted, or finished with a clear coat to enhance its natural beauty and protect it from moisture and wear.Engineered wood products
such as plywood and MDF (Medium-Density Fiberboard) are often used in corner bench construction, particularly for larger panels and hidden components. Plywood is a strong and stable material that is made by layering thin sheets of wood veneer together. MDF is a dense and smooth material that is made from wood fibers and resin. Engineered wood products are typically less expensive than solid wood and are available in a variety of thicknesses and sizes. They can be painted, veneered, or laminated to create a variety of different looks.Joinery techniques
are essential for creating strong and durable connections between the various components of the table and benches. Common joinery techniques include mortise and tenon joints, dovetail joints, and screw and glue joints. Mortise and tenon joints are strong and traditional joints that are often used to connect legs to table tops and bench frames. Dovetail joints are decorative and strong joints that are often used to connect drawers and cabinet corners. Screw and glue joints are a simple and effective method for connecting boards together.Finishing techniques
play a crucial role in protecting the wood and enhancing its appearance. Common finishing techniques include sanding, staining, painting, and varnishing. Sanding is essential for creating a smooth and even surface. Staining adds color and depth to the wood. Painting provides a durable and protective coating. Varnishing provides a clear and protective coating that enhances the natural beauty of the wood. The choice of finishing technique will depend on the desired look and feel of the project, as well as the type of wood used.Selecting the appropriate hardware is also critical to the functionality and longevity of the corner bench kitchen table set. Hinges, drawer slides, and fasteners should be chosen based on their quality, durability, and compatibility with the chosen materials. Using high-quality hardware will ensure that the table and benches function smoothly and reliably for many years to come.

Corner Bench Dining Table

Corner Dining Bench Table Kitchen

Build A Bench Seat For The Kitchen Table Diy Mommy

Diy Kitchen Table Corner Bench Booth

Diy Corner Banquette Bench Seat With Storage Plans Also How To Add Struts And Led Lights

How To Build A Diy Dining Table With Cross Legs Thediyplan

How To Build Diy Banquette Seating With Storage

17 Best Kitchen Corner Bench Seating With Storage Ideas Dining Seat Cush Room Small Banquette In

Here I Am Excited About The Storage Under Bench Cushions And Fact That T Corner Seating Banquette In Kitchen Dining Table

How To Build A Farmhouse Breakfast Nook Table The Inspired Hive

