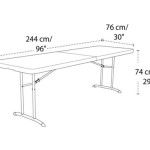How High Should A Cutting Table Be Placed In Restaurant Kitchen?
In a bustling restaurant kitchen, efficiency and safety are paramount. Every piece of equipment, including the cutting table, plays a crucial role in ensuring a smooth workflow and minimizing the risk of injuries. The height of the cutting table is not merely a matter of aesthetics but a critical factor influencing the comfort, ergonomics, and overall productivity of the kitchen staff. This article delves into the optimal height for cutting tables in restaurant kitchens, exploring the factors that influence this decision and the benefits of choosing the right height.
Factors Influencing Cutting Table Height
Determining the ideal height for a cutting table in a restaurant kitchen requires considering several factors, including the following:
- Height of the Chefs: The primary users of cutting tables are the chefs, and their height is the most significant factor influencing table height. A table that is too low can cause strain on the back and shoulders, leading to fatigue and discomfort. Conversely, a table that is too high can result in awkward postures and increased risk of injuries. It is generally recommended to select a table height that allows the chefs to maintain a neutral spine and avoid excessive bending or reaching.
- Type of Work Performed: The type of work performed on the cutting table also influences the ideal height. For tasks involving chopping, dicing, and slicing, a slightly higher table can be more comfortable. On the other hand, for tasks involving precise cutting, a lower table may be preferable. The height of the table should be chosen to accommodate the most common tasks performed on it.
- Workstation Layout: The layout of the entire workstation, including the location of other equipment, also plays a role in determining the optimal cutting table height. The table should be placed at a comfortable height relative to other equipment, such as the sink, stove, and refrigerator, to minimize movement and promote efficiency.
- Accessibility: The cutting table should be accessible to all kitchen staff, regardless of their height. It is recommended to choose a table that allows for adjustable height settings to accommodate different workers. This ensures that everyone can work comfortably and safely, promoting inclusivity and reducing the risk of injuries.
Ergonomic Considerations
Ergonomics is an essential consideration when choosing the height of a cutting table. A properly designed and installed cutting table can significantly improve the comfort and well-being of kitchen staff. Here are some key ergonomic principles to consider:
- Neutral Spine: When standing at the cutting table, the chef's spine should be in a neutral position, with minimal strain or curvature. This posture helps to prevent back pain and other musculoskeletal disorders.
- Elbow Height: The cutting table should be positioned so that the chef's elbows are at a 90-degree angle while working. This helps to reduce strain on the shoulders and wrists.
- Foot Placement: The chef's feet should be flat on the floor, with the knees slightly bent. Proper foot placement promotes good circulation and reduces fatigue.
- Work Surface Depth: The depth of the cutting table should be sufficient to prevent the chef from reaching too far forward. A work surface depth of at least 24 inches is recommended.
Benefits of Using a Properly Designed Cutting Table
Investing in a properly designed and installed cutting table can yield significant benefits for restaurant kitchens:
- Improved Productivity: When chefs are comfortable and their movements are efficient, they can work faster and more productively. This leads to a smoother workflow and quicker service times.
- Reduced Risk of Injuries: A properly designed table with the right height promotes better posture and reduces the risk of musculoskeletal injuries, such as back pain, carpal tunnel syndrome, and repetitive strain injuries. This helps to minimize absenteeism and ensure the long-term health of the kitchen staff.
- Enhanced Food Quality: When chefs are working in a comfortable and ergonomic environment, they can focus better on their tasks, resulting in higher-quality food preparation. This can enhance the overall dining experience for customers.
- Increased Staff Morale: A comfortable work environment can contribute to increased staff morale and job satisfaction. This can translate into improved productivity, lower turnover rates, and a more positive work environment for everyone.

Commercial Kitchen Layout Designing An Efficient

6 Commercial Kitchen Layout Examples Ideas For Restaurants

How To Choose The Right Commercial Kitchen Layout Lightsd

Industrial Restaurant Kitchen Workbench Whole Stainless Steel Cutting Table With Bottom Shelf As Fast Food Equipment China Made In Com

Avantco Ss Pt 48m 12 Ac 48 2 Door Mega Top Stainless Steel Ada Height Refrigerated Sandwich Prep Table With Workstation And Extra Deep Cutting Board

The Complete Guide To Restaurant Kitchen Design Pos Sector

How To Choose The Right Commercial Kitchen Layout Lightsd

Regency 30 X 120 16 Gauge Stainless Steel Commercial Work Table With 4 Backsplash And Undershelf

Stainless Steel Commercial Work Table For Kitchen And Restaurant Use As Cutting With Storage Shelf China Workbench Made In Com

The Essential Restaurant Equipment Guide Lightsd








