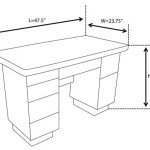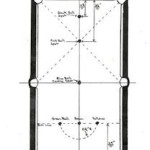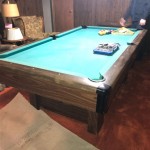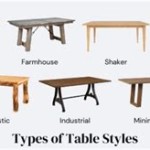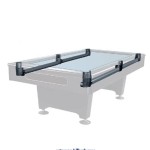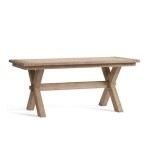How Much Space Do You Need for a 6ft Pool Table?
Owning a pool table can be a fantastic addition to a home, providing countless hours of entertainment and social interaction. However, before acquiring a pool table, it's crucial to carefully assess the available space. Buying a pool table without adequately considering the room size can lead to a frustrating experience, restricting movement and hindering gameplay. This article focuses on the space requirements for a 6ft pool table, offering detailed guidance to ensure a comfortable and enjoyable billiard experience.
A 6ft pool table, often referred to as a 'small' or 'apartment-sized' table, is a popular choice for individuals with limited space. While it's smaller than regulation-sized tables, it still requires a significant amount of unobstructed area to allow players to comfortably maneuver and execute shots. Failing to account for the space needed for cue movement can result in accidental bumps, awkward stances, and ultimately, a less enjoyable game.
The primary factor determining the required space is the length of the pool cue. Standard pool cues are typically 57 or 58 inches long. To ensure a comfortable playing experience, players need enough room to fully extend their cue without hitting walls, furniture, or other obstacles. Calculating the minimum room size involves adding the length of the cue twice to the length and width of the pool table.
Calculating the Minimum Room Size
To accurately determine the minimum room size for a 6ft pool table, a specific calculation is necessary. While the '6ft' designation refers to the playing surface, the actual dimensions of the table, including the rails, are slightly larger. A typical 6ft pool table's outer dimensions are approximately 76 inches (length) by 38 inches (width). Let's assume we are using a 57-inch cue. We will use these measurements to determine the minimum space requirement.
The calculation for the minimum room length would be: Table Length + (2 x Cue Length). In this case, 76 inches + (2 x 57 inches) = 76 + 114 = 190 inches. Converting this to feet, 190 inches / 12 inches per foot = approximately 15.83 feet. So, you need at least 15.83 feet along the length of the table.
Similarly, the calculation for the minimum room width would be: Table Width + (2 x Cue Length). This translates to 38 inches + (2 x 57 inches) = 38 + 114 = 152 inches. Converting this to feet, 152 inches / 12 inches per foot = approximately 12.67 feet. Therefore, you need at least 12.67 feet along the width of the table.
Therefore, the absolute minimum room size for a 6ft pool table, assuming a 57-inch cue, is approximately 15.83 feet by 12.67 feet. This calculation is a bare minimum, and a slightly larger room is highly recommended for optimal comfort and maneuverability. Using shorter cues will reduce these minimum requirements, but standard cues are generally preferred for improved control and accuracy.
Factors to Consider Beyond Minimum Space
While the minimum room size provides a baseline, several other factors should be considered to optimize the playing environment. These factors enhance comfort, safety, and overall enjoyment of the game. They account for personal space, furniture placement, and potential obstructions.
Player Movement and Comfort: The minimum space calculation only accounts for cue extension. It doesn't factor in the player's body movement during stance and shot execution. Players often move around the table, adjusting their position to achieve the best angle. Therefore, adding an extra foot or two around the table significantly enhances comfort and prevents awkward stances. This additional space allows players to move freely and maintain a stable, balanced position.
Furniture Placement: The presence of furniture within the room, such as chairs, tables, or sofas, directly impacts the available playing space. Carefully consider the placement of these items to ensure they don't obstruct cue movement or create hazardous situations. Ideally, any furniture should be positioned far enough away from the table to provide ample clearance for players to move and extend their cues without bumping into anything. If possible, consider removing unnecessary furniture to maximize the available playing area.
Obstructions and Architectural Features: Architectural features, such as columns, low-hanging lights, or protruding walls, can significantly limit the playing area. Thoroughly assess the room for any potential obstructions and factor them into the space calculations. Low-hanging lights can interfere with cue movement, while columns or walls can restrict player movement and create blind spots. Ideally, the room should be free of any such obstructions. If obstructions are unavoidable, consider using shorter cues or strategically positioning the table to minimize their impact.
Storage and Accessories: Consider the space needed for storing pool cues, balls, and other accessories. A wall-mounted cue rack or a corner stand can be a convenient way to organize these items without taking up too much floor space. Also, factor in the space needed for a seating area or a small table to hold drinks and snacks. Providing adequate storage and accessory space contributes to a more organized and enjoyable playing environment.
Alternative Solutions for Limited Space
If the available room size falls short of the recommended minimum, several alternative solutions can be considered. These solutions aim to mitigate space constraints and create a more playable environment.
Shorter Cues: Using shorter cues is the most straightforward way to adapt to limited space. While standard cues are typically 57 or 58 inches long, shorter cues, ranging from 36 to 48 inches, are available. These shorter cues significantly reduce the required clearance around the table, making it possible to play in smaller rooms. However, it's important to note that shorter cues can affect shot accuracy and control. Players may need to adjust their stance and technique to compensate for the shorter cue length. It's advisable to practice with shorter cues before relying on them for serious gameplay.
Wall-Mounted Cue Racks: Instead of using floor-standing cue racks, consider wall-mounted cue racks. These racks save valuable floor space and keep cues organized and out of the way. Wall-mounted racks can be installed at a convenient height, making it easy to access cues without taking up valuable playing area. Choose a rack that securely holds the cues and complements the room's decor.
Multi-Purpose Furniture: Employing multi-purpose furniture can help maximize space utilization. For example, a coffee table with built-in storage can serve as both a surface for drinks and snacks and a storage space for pool balls and accessories. Similarly, a sofa with a pull-out bed can serve as seating during gameplay and a guest bed when needed. Utilizing multi-purpose furniture effectively can help create a more functional and versatile space.
Strategic Table Placement: The placement of the pool table within the room significantly impacts the usable playing space. Consider positioning the table in the center of the room, away from walls and other obstructions. This allows players to move freely around the table and provides ample clearance for cue extension. If the room is not perfectly rectangular, experiment with different table orientations to find the optimal position that maximizes the available playing area. Pay close attention to doorways, windows, and other architectural features that could restrict movement.
Folding Pool Tables: Although generally not as sturdy or offering the same level of play as a traditional table, folding pool tables can be an option for extremely limited spaces. These tables can be folded and stored away when not in use, freeing up valuable floor space. However, be aware that folding tables typically have a smaller playing surface and may not provide the same playing experience as a full-sized table.
Ultimately, determining the appropriate space for a 6ft pool table requires careful consideration of several factors, including cue length, player movement, furniture placement, and potential obstructions. By accurately calculating the minimum room size and accounting for these additional considerations, you can create a comfortable and enjoyable playing environment. If space is limited, alternative solutions such as shorter cues, wall-mounted cue racks, and strategic table placement can help mitigate these constraints.

What Room Size Do I Need For My Pool Table Liberty

Pool Table Room Size Calculator

What Room Size Do I Need For My Pool Table Liberty

Room Size Specifications Olhausen Billiards

Pool Table Room Size Guide Home Leisure Direct

Room Size Pooltables Com

How Much Space Do I Need For A Pool Table Luxury Tables Dining Experts

Room Size For A Pool Table

Pool Table Room Size Guide Home

Supreme Pool Table Room Size Information

