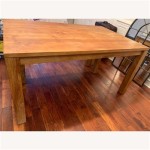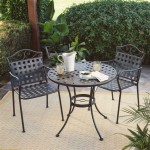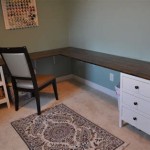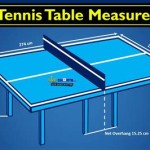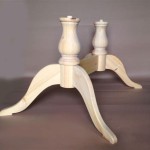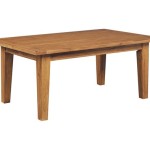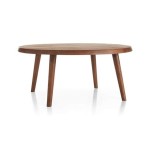Ideal Size Room for Pool Table: A Comprehensive Guide
Installing a pool table in your home is an exciting endeavor. However, determining the optimal room size is crucial to ensure a comfortable and enjoyable playing experience. Various factors contribute to the ideal room dimensions, including the size of the pool table itself, the intended use of the space, and the surrounding furniture. In this guide, we will explore the essential aspects to consider when choosing the ideal size room for your pool table.
Pool Table Dimensions
The size of your pool table is the primary determinant of the necessary room dimensions. Pool tables come in various standard sizes, ranging from 6 to 10 feet in length. The table's size directly impacts the required playing area and surrounding space for comfortable gameplay.
Intended Use
The intended use of the pool table also influences the room size requirements. If you plan to use the table primarily for recreational purposes with family and friends, a smaller room may suffice. However, if you intend to host tournaments or play competitively, a larger room with ample space for movement and spectators is recommended.
Surrounding Furniture and Obstacles
Consider the surrounding furniture and other obstacles in the room when determining the necessary space. Ensure there is enough clearance around the table to allow for cueing comfortably without obstruction from walls, furniture, or light fixtures. This clearance should extend at least 5 feet from all sides of the table.
Walking Space
In addition to adequate cueing space, ensure there is ample walking space around the table for players and spectators to move freely. This space should allow for comfortable passage around the table without bumping into walls or furniture. A minimum of 3 feet of walking space is recommended on all sides of the table.
Overhead Clearance
Overhead clearance is another essential factor to consider. The height of the ceiling should allow for comfortable cueing and prevent players from hitting the ceiling while swinging their cues. A minimum of 8 feet of overhead clearance is recommended for most pool tables.
Room Shape and Orientation
The shape and orientation of the room can also impact the ideal size. A square or rectangular room is generally preferred, as it provides a more balanced playing area. The table should be oriented parallel to the longest wall of the room to maximize space utilization and allow for comfortable cueing angles.
Planning Your Room
After considering the above factors, you can begin planning your room size. Use a measuring tape to determine the dimensions of your potential playing area. Mark the desired location of the table on the floor, taking into account the necessary clearances and walking space. Ensure the surrounding furniture and obstacles are appropriately placed to minimize interference.
By following these guidelines and carefully considering the essential aspects discussed in this guide, you can determine the ideal size room for your pool table and create a comfortable and enjoyable playing environment for years to come.

Pool Table Room Size Calculator

What Room Size Do I Need For My Pool Table Liberty
How Much Space Is Needed For A Pool Table Murphy Door
Room Size Requirements For Pool Tables Azbilliards Forums

What Room Size Do I Need For My Pool Table Liberty

What Is The Ideal Room Size For A Pool Table Use Our Calculator Home Billiards S

What Size Room Will I Need For My Snooker Table Liberty

Rules And Specifications Billiards Congress Of America Pool Table Room Game Basement

What Is The Ideal Room Size For A Pool Table Use Our Calculator Home Billiards S

What Room Size Do I Need For My Pool Table Liberty

