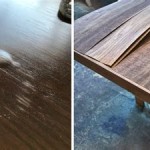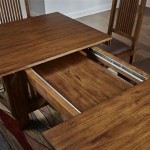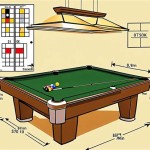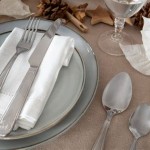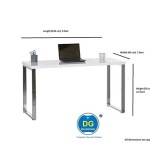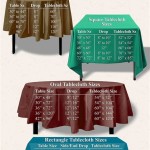Minimum Room For a Pool Table: A Comprehensive Guide
Determining the minimum room size required for a pool table is a crucial step before making a purchase. It directly impacts gameplay and overall enjoyment. Cramped conditions hinder shot execution and can lead to frustration. Therefore, understanding the factors influencing this minimum space and correctly calculating the necessary room dimensions are paramount.
The primary determinant of the needed space is the size of the pool table itself. Pool tables are typically measured by their playing surface, the area inside the rails. Standard sizes include 7-foot, 8-foot, and 9-foot tables. While these are general classifications, actual dimensions can vary slightly between manufacturers. It's always recommended to confirm the precise measurements of the specific table being considered.
Beyond the table’s dimensions, clearance for cue sticks is equally important. Players require enough space to comfortably extend their cue sticks without obstruction. This clearance dictates the overall room size requirement. Short cues can mitigate this issue to some extent, but generally, allowing adequate space for standard-length cues is the preferred approach.
Key Point 1: Understanding Pool Table Sizes and Dimensions
The dimensions of a pool table are typically expressed in feet, referring to the length of the playing surface. A 7-foot table, also known as a bar box, has a playing surface of roughly 3.5 feet wide and 7 feet long. An 8-foot table increases to approximately 4 feet wide and 8 feet long. The 9-foot table, often preferred for professional play, measures around 4.5 feet wide and 9 feet long. These dimensions exclude the rails or the table's frame.
It is essential to note that the overall exterior dimensions of the table, including the rails and frame, will be larger than the playing surface measurements. For example, a 7-foot table might have an overall size of 4 feet by 8 feet when considering the entire structure. This difference is critical when calculating the minimum room size, as the entire table must fit within the available space, not just the playing surface.
Manufacturers provide specifications that include the exterior dimensions. Consulting these specifications ensures accurate space planning. Ignoring the additional size contributed by the frame can result in underestimating the room needed and subsequent difficulties during installation and gameplay.
Furthermore, there are less common table sizes, such as 6-foot and 10-foot tables. These are less frequently encountered in residential settings but may be used in specialized game rooms or commercial establishments. The same principles of measurement and clearance apply regardless of the table size.
Accuracy in measuring is vital. Errors, even small ones, can significantly impact the usability of the room. A difference of a few inches can be the difference between a comfortable playing experience and a frustrating one where shots are consistently hampered by obstructions.
Key Point 2: Calculating Cue Stick Clearance
Cue stick clearance is the space required around the pool table to allow players to execute shots without obstruction. A standard cue stick is approximately 58 inches (4.83 feet) long. However, shorter cues, typically 48 or 52 inches, are available and can be used in smaller rooms to compensate for limited space.
To calculate the minimum room size, one must add the cue stick length twice to the corresponding dimension of the pool table. For instance, if using a standard cue stick with a 7-foot table, the minimum room width would be the width of the table (approximately 4 feet) plus two times the cue stick length (2 x 4.83 feet = 9.66 feet), resulting in a total of 13.66 feet. Similarly, the minimum room length would be the length of the table (approximately 8 feet) plus two times the cue stick length (2 x 4.83 feet = 9.66 feet), totaling 17.66 feet.
This calculation assumes that players will need to shoot from all sides of the table. If the table is positioned against a wall, the clearance on that side may be reduced, but this can severely limit gameplay and restrict the types of shots possible. Maximizing clearance on all sides provides the most versatile and enjoyable playing experience.
It's also important to consider the playing style of the intended users. More experienced players may utilize longer backswings or require wider stances, necessitating even greater clearance. Novice players might be able to manage with slightly less space, but it's generally advisable to err on the side of caution to accommodate future skill development and varied playing styles.
The presence of furniture, such as chairs, tables, or bar stools, around the pool table must also be factored into the clearance calculation. These items consume space and can obstruct shots, requiring adjustments to the table's positioning or the removal of the furniture altogether. Careful consideration of the room's layout is essential for optimal gameplay.
Key Point 3: Practical Considerations and Alternate Solutions
Beyond the basic calculations of table size and cue clearance, several practical considerations can influence the final determination of minimum room size. The shape of the room, the location of doorways and windows, and the presence of permanent obstructions all play a role.
An irregularly shaped room, such as one with alcoves or angled walls, may require adjustments to the table's placement to ensure adequate clearance in all areas. Doorways and windows should be positioned so they do not interfere with gameplay. If a doorway swings inward, it can block shots or require players to maneuver around it. Similarly, low-hanging windows or protruding window sills can create obstructions.
Permanent obstructions, such as support columns or built-in cabinetry, can significantly impact the available space. It may be necessary to modify the room's layout or choose a smaller table size to accommodate these obstructions. In some cases, relocating the pool table to a different room may be the most practical solution.
If space is limited, using shorter cues can be a viable option. While standard cues are typically 58 inches long, shorter cues of 48 or 52 inches can significantly reduce the required clearance around the table. These shorter cues are particularly useful in tight spaces or when playing with younger players.
Another strategy is to consider a multi-functional game room. A room designed for multiple activities, such as playing pool, watching movies, or entertaining guests, may require careful planning to optimize the space. Furniture that can be easily moved or rearranged can provide flexibility and accommodate different uses of the room.
Professional installation is highly recommended. Experienced installers can assess the room and provide expert advice on table placement, leveling, and other factors that affect gameplay. They can also identify potential problems and offer solutions to maximize the usability of the space. Furthermore, improper installation can damage the table or the surrounding room, making professional assistance a worthwhile investment.
In summary, determining the minimum room size for a pool table requires meticulous planning and accurate measurements. Understanding the table's dimensions, calculating cue stick clearance, and considering practical limitations are essential steps in this process. By carefully evaluating these factors, individuals can ensure a comfortable and enjoyable playing experience for years to come.
Ignoring these guidelines may result in a poorly designed space that inhibits gameplay and reduces the overall enjoyment of the pool table. Time spent planning and measuring will prevent the frustration of realizing a pool table is too big for its designated area.

Pool Table Room Size Calculator

How Much Room Do I Need For A Pool Table Cuesight Com

Pool Table Room Size Guide Chart Birkbeck Billiards

Pool Table Minimum Space Requirements Room Size Snooker

How Much Space Do You Need For A Pool Table Room Billiards Decor

Proper Spacing For A Pool Table Home Remodeling And Improvement

Room Size Requirements

Room Dimensions For A Pool Table And Game Furniture In Phoenix Craig Billiards Usa
How Much Space Is Needed For A Pool Table Murphy Door

What Room Size Do I Need For My Pool Table Liberty

