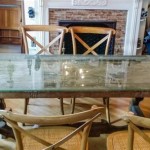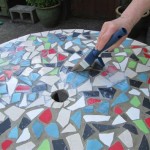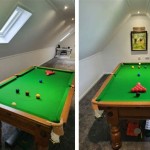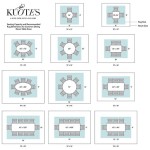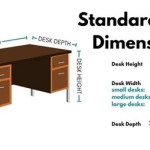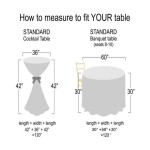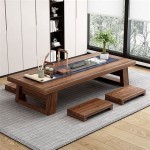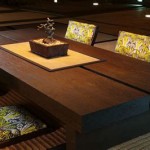Minimum Room Size for a 6ft Pool Table (in Meters)
Determining the appropriate room size for a pool table is crucial for ensuring comfortable gameplay and preventing damage to the surroundings. A 6ft pool table, while smaller than standard tournament-sized tables, still requires adequate space for players to maneuver and execute shots effectively. This article will detail the considerations for calculating the minimum room size needed for a 6ft pool table, focusing on measurements in meters for international clarity and practicality.
The room size requirement is dictated primarily by the length of the cue being used and the need to have sufficient space to swing the cue freely without obstruction. Standard pool cues are typically around 145 centimeters (approximately 4.75 feet) in length. However, shorter cues are available, and their use can slightly reduce the overall room size requirement. The calculation must account for the table's dimensions, the cue length, and a buffer zone for comfortable movement.
Calculating the Minimum Room Dimensions
The first step in determining the minimum room size is to accurately measure the dimensions of the 6ft pool table itself. A standard 6ft pool table measures approximately 183 centimeters (6 feet) in length and 91.5 centimeters (3 feet) in width. These measurements represent the playing surface within the cushions. The external dimensions, including the frame, will be slightly larger, typically adding around 10-15 centimeters to each dimension. For the sake of calculation, it is prudent to assume the external dimensions are approximately 195 centimeters in length and 105 centimeters in width.
The next critical factor is the cue length. As mentioned, standard cues are around 145 centimeters. To determine the minimum space needed on each side of the table, one must consider the length of the cue plus a small buffer for comfortable movement. A buffer of approximately 15 centimeters is generally recommended. This buffer allows for slight variations in stance and eliminates the feeling of being cramped while playing.
Therefore, the total space required on each side of the table (lengthwise) is the cue length (145 cm) plus the buffer (15 cm), totaling 160 cm. The calculation then becomes: table length (195 cm) + cue space on each end (160 cm + 160 cm). This yields a total length of 515 centimeters, or 5.15 meters. Similarly, for the width, the calculation is: table width (105 cm) + cue space on each side (160 cm + 160 cm), resulting in 425 centimeters, or 4.25 meters. Thus, the absolute minimum room size for a 6ft pool table, using a standard cue length, is 5.15 meters in length and 4.25 meters in width.
It is important to note that this calculation represents the *absolute minimum*. In reality, a slightly larger space is always preferable to enhance the playing experience. A more comfortable room size might add an additional 30-60 centimeters to both dimensions, allowing for freer movement and the inclusion of furniture like chairs or a small table.
These dimensions are crucial for players to make all kinds of shots comfortably. Even shots that look simple can require a full backswing. Without adequate space, the shot might be impossible to execute. This is not only frustrating for players but can also lead to poor play and even damage to the walls or furniture.
Impact of Shorter Cues on Room Size
In situations where space is particularly limited, the use of shorter cues can significantly reduce the minimum room size requirement. Short cues, often referred to as "shorty" cues, are available in lengths ranging from approximately 90 centimeters to 120 centimeters. These cues are particularly useful in rooms with obstructions like columns or walls close to the table.
If using a 120-centimeter cue, the calculation changes. With the same 15-centimeter buffer, the space needed on each side becomes 135 centimeters. Therefore, the total length requirement becomes: table length (195 cm) + cue space on each end (135 cm + 135 cm), totaling 465 centimeters, or 4.65 meters. The width requirement becomes: table width (105 cm) + cue space on each side (135 cm + 135 cm), resulting in 375 centimeters, or 3.75 meters. In this scenario, the minimum room size is reduced to 4.65 meters by 3.75 meters.
While shorter cues offer a solution for tight spaces, it’s crucial to understand their limitations. Primarily, shorter cues can feel somewhat awkward and unnatural to players accustomed to using standard-length cues. The shorter leverage can affect the power and control of shots. Ideally, shorter cues should only be used when absolutely necessary and players should practice with them to become familiar with their nuances.
Furthermore, using very short cues can create new problems. In a very small space, players might have to crouch or contort themselves to get a good shot, which could also result in injury. The goal is always to have enough space so players can play comfortably and safely.
Additional Considerations for Optimal Room Layout
Beyond the bare minimum dimensions, several other factors contribute to an optimal pool room layout. These considerations enhance the playing experience and the overall functionality of the room.
Firstly, the placement of the pool table within the room is important. The table should be positioned so that there is ample space around all sides, rather than being pushed into a corner. This allows players to move freely and access all areas of the table without obstruction. It's beneficial to center the table within the room to equalize the playing space on all sides.
Secondly, the type of flooring can impact gameplay. Smooth, level flooring is essential for ensuring accurate ball roll. Carpeting, while offering some sound dampening, can sometimes interfere with the ball’s trajectory, particularly if the nap is thick or uneven. Hardwood, tile, or concrete floors covered with a thin, smooth rug are often the best choices.
Thirdly, adequate lighting is crucial. Overhead lighting should be bright and evenly distributed across the entire table surface to eliminate shadows and allow players to accurately judge distances and angles. Ideally, install a dedicated pool table light fixture suspended directly above the table to provide optimal illumination. Consider supplemental lighting around the perimeter of the room to enhance visibility and create a more comfortable atmosphere.
Fourthly, storage for cues, balls, and other accessories should be integrated into the room design. A wall-mounted cue rack is a space-efficient solution for storing cues and keeping them organized. A storage cabinet or rack can be used to house pool balls, chalk, and other essential items. These storage solutions help keep the room tidy and prevent accidental damage to equipment.
Finally, consider the acoustics of the room. The sharp sound of pool balls colliding can be amplified in rooms with hard surfaces. Incorporating sound-absorbing materials, such as fabric wall panels, thick curtains, or acoustic ceiling tiles, can help dampen the noise and create a more pleasant playing environment. The size of the room can often affect this, so if a room is smaller, this is can be more important than for a larger space.
In summary, while the absolute minimum room size for a 6ft pool table using standard cues is 5.15 meters by 4.25 meters, a larger space is almost always preferable. By carefully considering the cue length, table dimensions, and additional factors such as lighting, flooring, and storage, individuals can create a comfortable and functional pool room that enhances the enjoyment of the game.

Pool Table Room Size Calculator

What Room Size Do I Need For My Pool Table Liberty

Snooker And Pool Table Room Size Guide

What Room Size Do I Need For My Pool Table Liberty

Room Size For A Pool Table

How Much Room Do You Need For A Pool Table Dimensions

Pool Table Room Size Guide Home Leisure Direct

How Much Room Do You Need Around A Pool Table

How Much Room Do You Need For A Pool Table Dimensions

How Much Space Do I Need For A Pool Table Luxury Tables Dining Experts

