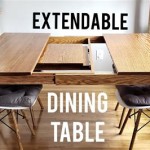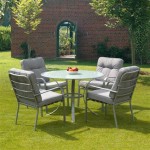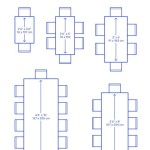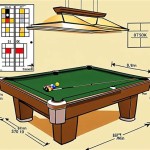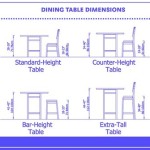Understanding Pool Table Dimensions and Optimal Room Size
The endeavor of installing a pool table within a residential or commercial space necessitates careful consideration of both the pool table dimensions and the available room size. A poorly planned installation can result in a suboptimal playing experience, hindering movement and ultimately diminishing enjoyment. This article provides a comprehensive overview of pool table sizes, minimum room dimensions required for comfortable play, and key considerations to ensure a well-planned billiards room setup.
The primary determinant in selecting a pool table is the room's dimensions. Pool tables come in various sizes, each requiring a specific amount of surrounding space to allow players adequate room to maneuver and execute shots effectively. Failing to account for this can lead to frustrating gameplay and potentially damage to the table or the surrounding environment.
Standard Pool Table Sizes
Understanding the standard pool table sizes is crucial for determining the appropriate room dimensions. Pool tables are measured by the length of the playing surface (the area inside the cushions). The most common residential sizes include 7-foot, 8-foot, and 9-foot tables. While smaller tables exist, they are typically considered novelty items and lack the regulation playability of standard sizes. These standard sizes are often referred to by their nominal length, however, the actual dimensions can vary slightly depending on the manufacturer.
A 7-foot pool table, often called a bar table, has a playing surface of approximately 39 inches wide and 78 inches long. This makes it a suitable choice for smaller rooms where space is limited. While it may not offer the same expansive playing experience as larger tables, it allows for a functional and enjoyable game.
An 8-foot pool table boasts a playing surface measuring around 44 inches wide and 88 inches long. This is a popular choice for home use, as it provides a good balance between playability and space requirements. It offers a more challenging game than a 7-foot table while still being manageable in moderately sized rooms.
The 9-foot pool table, with a playing surface of approximately 50 inches wide and 100 inches long, is the standard size used in professional tournaments. It offers the most challenging and realistic billiards experience but requires a significantly larger room to accommodate the necessary playing area.
Determining Minimum Room Size Requirements
Calculating the minimum room size necessary for a pool table involves considering the table's dimensions and the length of a standard pool cue. A standard pool cue is typically 58 inches long. To allow for comfortable play, a player should be able to fully extend the cue without obstruction from walls or furniture.
To calculate the minimum room dimensions, the following formula is used: Table Length + (2 x Cue Length) and Table Width + (2 x Cue Length). This formula accounts for the space needed for players to stand and maneuver the cue on both sides of the table.
For a 7-foot pool table (78 inches x 39 inches), the minimum room dimensions are: 78 inches + (2 x 58 inches) = 194 inches (approximately 16 feet 2 inches) in length and 39 inches + (2 x 58 inches) = 155 inches (approximately 12 feet 11 inches) in width.
For an 8-foot pool table (88 inches x 44 inches), the minimum room dimensions are: 88 inches + (2 x 58 inches) = 204 inches (approximately 17 feet) in length and 44 inches + (2 x 58 inches) = 160 inches (approximately 13 feet 4 inches) in width.
For a 9-foot pool table (100 inches x 50 inches), the minimum room dimensions are: 100 inches + (2 x 58 inches) = 216 inches (approximately 18 feet) in length and 50 inches + (2 x 58 inches) = 166 inches (approximately 13 feet 10 inches) in width.
It is important to note that these are minimum dimensions. For optimal playing conditions, it is advisable to add extra space beyond these calculations. Players may prefer more room to comfortably move around the table, or the presence of furniture or architectural features in the room may necessitate adjustments to the table's placement.
Additional Considerations for Pool Room Design
Beyond the basic space requirements, several other factors contribute to creating a functional and enjoyable pool room. These considerations should be addressed during the planning phase to ensure a successful installation.
Lighting is crucial for visibility and accuracy. Overhead lighting, preferably a dedicated pool table light fixture, should adequately illuminate the playing surface without casting harsh shadows. Dimmable lighting can also enhance the ambiance of the room.
Flooring should be durable and easy to maintain. Carpeted floors can absorb stray balls and provide some sound dampening, while hard surface floors are easier to clean. The flooring should also be level to ensure accurate ball roll.
Storage is an important aspect of any pool room. A cue rack provides a safe and organized place to store cues, while a ball rack keeps the pool balls neatly arranged. Consider also adding shelving or cabinets for storing chalk, brushes, and other accessories.
Wall protection is advisable to prevent damage from stray cues or balls. Wall padding or strategically placed bumpers can protect the walls and minimize the risk of repairs. The choice of wall color can also impact the ambiance of the room. Darker colors can create a more dramatic and sophisticated feel, while lighter colors can brighten the space.
Furnishing the room with comfortable seating is key for both players and spectators. Chairs, stools, or a small sofa can provide comfortable places to rest and watch the game. A small table can also be added for drinks and snacks.
The placement of the pool table within the room should also be carefully considered. Avoid placing the table near doorways or high-traffic areas, as this can disrupt gameplay. The table should be positioned so that there is ample space on all sides, allowing players to move freely and execute shots without obstruction.
Finally, consider climate control within the room. Maintaining a consistent temperature and humidity level can help prevent warping or damage to the pool table. Ideally, the room should be kept at a temperature of around 70 degrees Fahrenheit and a humidity level of around 50 percent.
By carefully considering these factors, one can create a pool room that is not only functional and enjoyable, but also adds value and character to the home or commercial space.

What Is The Ideal Room Size For A Pool Table Use Our Calculator Home Billiards S

Pool Table Room Size Guide Home Leisure Direct

Pool Table Room Size Calculator

Pool Table Room Size Guide Chart Birkbeck Billiards

Room Size Pooltables Com

Room Size Specifications Olhausen Billiards

Pool Table Minimum Space Requirements

Room Dimensions For A Pool Table And Game Furniture In Phoenix Craig Billiards Usa

What Size Room Will I Need For My Snooker Table Liberty

Supreme Pool Table Room Size Information

