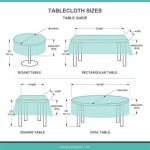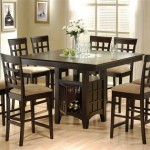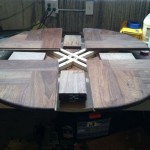Room Dimensions for Standard Pool Tables
A standard pool table is a beloved addition to any home, providing hours of entertainment and friendly competition. However, before purchasing a table, it is crucial to consider the necessary room dimensions to ensure a comfortable and enjoyable playing experience. The ideal room size will allow for sufficient space around the table for players to move freely, maneuver their cues, and prevent accidental collisions.
Minimum Room Dimensions
The minimum room dimensions recommended for a standard 8-foot pool table are 14 feet by 20 feet. This measurement provides just enough space for players to stand comfortably around the table and swing their cues without bumping into the walls or furniture. However, this minimum dimension is ideal for simple play and may not be suitable for more complex shots or for players of different heights and skill levels.
Optimal Room Dimensions
To create a more comfortable and enjoyable playing experience, it is recommended to aim for a larger room size, ideally 16 feet by 22 feet or greater. This additional space allows for greater maneuverability, making it easier to execute challenging shots and navigate around the table without feeling cramped. Additionally, it provides space for furniture like a pool table light, chairs, and a bar, enhancing the overall ambiance of the game room.
Factors to Consider
Several factors beyond the minimum and optimal room dimensions should be taken into account when planning for a pool table.
-
Doorway Width:
Ensure that the doorway leading into the room is wide enough to accommodate the pool table. A standard 8-foot table requires a minimum doorway width of approximately 36 inches, while a 9-foot table will need a minimum of 40 inches. -
Ceiling Height:
Ideally, the room should have a ceiling height of at least 8 feet to allow for comfortable play and prevent players from hitting their heads on the ceiling while shooting. -
Furniture Placement:
Carefully plan the placement of any furniture around the table to ensure that there is sufficient clearance for players to move freely. -
Lighting:
Adequate lighting is essential for a good game of pool. It is recommended to have overhead lighting with a combination of ambient and task lighting to illuminate the table without creating glare. -
Room Shape:
While rectangular rooms are ideal for pool tables, a square room can work with proper planning and furniture placement.
By taking these factors into consideration, you can create a dedicated pool room that is both functional and aesthetically pleasing. The right room dimensions and thoughtful planning will enhance the enjoyment of your pool table for years to come.

What Is The Standard Size Of A Pool Table Measurement Guide Room

Pool Table Room Size Guide Chart Birkbeck Billiards

Room Size Specifications Olhausen Billiards

Pool Table Sizing Dimensions Room Size

Pool Table Room Size Guide Chart Birkbeck Billiards

What Size Room Will I Need For My Snooker Table Liberty

Room Size Specifications Olhausen Billiards

Room Size Pooltables Com

Supreme Pool Table Room Size Information

Standard Measurements For Building A Billiards Table
Related Posts








