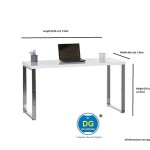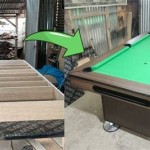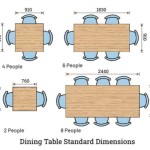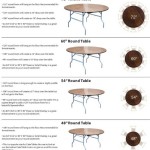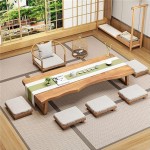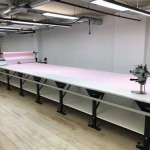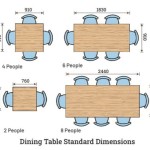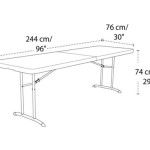Optimal Room Size for a 6ft Snooker Table
Determining the correct room size for a 6ft snooker table is paramount to enjoying the game comfortably and effectively. A cramped playing area can significantly hinder maneuverability, shot execution, and overall enjoyment. While a 6ft table is smaller than a full-size snooker table, it still requires adequate space surrounding it to allow players to address the cue ball properly and execute a full range of shots without obstruction. The following article will detail the considerations and calculations necessary to determine the appropriate room size, emphasizing the importance of cue length and comfortable playing space.
Minimum Room Dimensions: Understanding Cue Length and Stroke
The primary factor dictating the minimum room size is the length of a standard snooker cue. A typical snooker cue measures approximately 57 inches (4 feet 9 inches) in length. Players require sufficient space to comfortably swing the cue without hitting walls or furniture. To calculate the minimum room size, one must add the cue length to the dimensions of the table on all sides. This ensures that a player can execute shots from any position around the table.
A 6ft snooker table, which is generally measured by the playing surface, is approximately 6 feet long (72 inches) and 3 feet wide (36 inches). To calculate the minimum room dimensions, one should add two cue lengths (one for either side of the player) to both the length and width of the table. Therefore, the calculation is as follows:
Minimum Room Length: Table Length + (2 x Cue Length) = 72 inches + (2 x 57 inches) = 72 inches + 114 inches = 186 inches (15.5 feet)
Minimum Room Width: Table Width + (2 x Cue Length) = 36 inches + (2 x 57 inches) = 36 inches + 114 inches = 150 inches (12.5 feet)
Based on these calculations, the absolute minimum room size for a 6ft snooker table is 15.5 feet long and 12.5 feet wide. However, these dimensions represent the bare minimum and may still feel somewhat restrictive, particularly for taller players or those with a wider stance. It’s also crucial to acknowledge that these calculations do not factor in space for spectators, furniture, or any other potential obstructions.
Furthermore, the minimum dimensions assume that players are comfortable playing shots with the cue very close to the wall. In practice, most players prefer to have some additional room to comfortably maneuver and avoid accidentally hitting the wall with their cue or body. Therefore, adding a few extra inches on each side is highly recommended to improve the playing experience.
The stroke itself is a crucial element. A smooth, consistent stroke is essential for accurate shot execution. Constricted space can lead to cramped and awkward strokes, negatively impacting the game. Hence, consider the backswing and follow-through of the cue. Players with a longer backswing will require more space behind them. The table layout also matters; positioning the table centrally within the room avoids one side being significantly more restrictive than the other.
Optimal Room Dimensions: Enhancing Playability and Comfort
While the minimum room size provides a baseline, aiming for optimal dimensions significantly enhances the playability and overall comfort of the snooker experience. Optimal dimensions allow for more freedom of movement, reduce the risk of accidental collisions, and create a more enjoyable and professional feel. To determine optimal dimensions, it is advisable to add at least 6-12 inches to each side of the minimum calculated dimensions.
Considering the previous calculations, the optimal room length would be:
Optimal Room Length: Minimum Room Length + (2 x Additional Space) = 186 inches + (2 x 6-12 inches) = 186 inches + 12-24 inches = 198-210 inches (16.5-17.5 feet)
Similarly, the optimal room width would be:
Optimal Room Width: Minimum Room Width + (2 x Additional Space) = 150 inches + (2 x 6-12 inches) = 150 inches + 12-24 inches = 162-174 inches (13.5-14.5 feet)
Therefore, the optimal room size for a 6ft snooker table is generally considered to be between 16.5-17.5 feet in length and 13.5-14.5 feet in width. These dimensions provide ample space for players to move around the table comfortably, execute shots without restriction, and accommodate spectators or additional furniture without cramping the playing area. This additional space is important for performing masse shots, where the cue is held at a steep angle, requiring even more vertical clearance.
Beyond the raw dimensions, consider the shape of the room. A rectangular room is generally preferable to a square or irregularly shaped room, as it allows for more consistent spacing around the table. Avoid rooms with alcoves, columns, or other architectural features that could obstruct gameplay. Uneven ceilings can also impact gameplay, particularly when attempting elevated shots. The placement of lights, ideally positioned directly above the center of the table, must be strategically aligned with the available height of the space to prevent obstruction or glare.
Furthermore, the type of flooring can also influence the playing experience. Carpeted floors can dampen sound and provide a more comfortable surface to walk on, but they can also make it more difficult to move around the table smoothly. Hardwood or laminate floors offer better mobility but can be noisier. The choice of flooring is largely a matter of personal preference, but it is worth considering how it will impact the overall playing environment.
Additional Considerations: Furniture, Spectators, and Accessibility
Beyond the table itself and the space required for cueing, it is crucial to consider the presence of other furniture and spectators. A snooker room is often a social space, and accommodating seating for observers can significantly enhance the overall experience. Seating arrangements should be positioned in a way that does not obstruct the player's movement or view of the table. Bar stools or high chairs are often a popular choice, as they provide a comfortable vantage point without taking up too much space.
Other furniture, such as cue racks, scoreboards, and storage cabinets, should also be factored into the room's layout. A well-organized snooker room will have designated areas for storing cues, balls, and other accessories, keeping the playing area clear and uncluttered. The placement of these items should be carefully considered to ensure that they do not interfere with gameplay or create hazards.
Accessibility is another important aspect to consider, particularly for players with mobility issues. Ensure that there is sufficient space for players to navigate around the table comfortably, even if they require the use of a wheelchair or other mobility aids. Avoid placing obstacles in the pathways around the table, and consider installing ramps or other accessibility features if necessary.
The lighting arrangement is also crucial. Proper lighting is vital for clear visibility of the table and balls. Ideally, install overhead lighting fixtures that provide even illumination across the entire playing surface. Avoid harsh or glaring light sources, as these can cause eye strain and reduce visibility. Dimmable lights can be useful for creating different moods or adjusting the brightness to suit individual preferences.
Finally, acoustic considerations can contribute to a more enjoyable playing environment. Hard surfaces tend to reflect sound, creating echoes and reverberations that can be distracting. Soft furnishings, such as curtains, rugs, and upholstered furniture, can help to absorb sound and reduce noise levels. Consider incorporating acoustic panels or other sound-dampening materials into the room's design to create a more quiet and focused atmosphere. Ventilation is also key. Players will typically exert effort requiring proper ventilation to maintain a comfortable and breathable environment.
By carefully considering these additional factors, one can create a snooker room that is not only functional and playable but also comfortable, inviting, and conducive to enjoyable gameplay. The optimal room size is a balance between minimizing space requirements and maximizing player comfort and functionality. These considerations will lead to a decision that works for a specific space and individual circumstances.

What Size Table Is Right For My Room

Pool Table Room Size Calculator

What Size Room Will I Need For My Snooker Table Liberty

The Pool Table Room Layout Guide A E Schmidt Billiards American Made Tables

How To Choose The Right Snooker Table Buyer S Guide

Room Size For A Pool Table

What Room Size Do I Need For My Pool Table Liberty

Pool Table Room Size Guide Home Leisure Direct

How Much Room Do You Need For A Pool Table Dimensions

Snooker And Pool Table Room Size Guide

