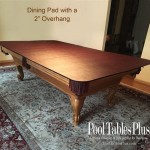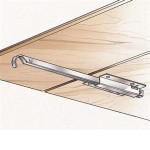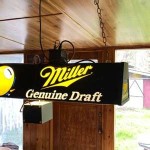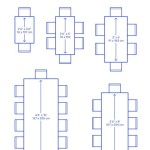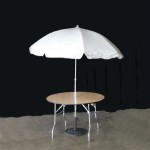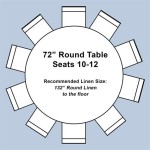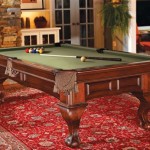Standard Bar Table Height: A Comprehensive Guide in Millimeters
The establishment of standardized dimensions in furniture design is paramount for ensuring comfort, functionality, and ergonomic compatibility across various environments. In the context of bar tables, adhering to a standard height facilitates a seamless integration with accompanying bar stools and promotes a comfortable user experience. This article aims to provide a comprehensive overview of the standard bar table height in millimeters, exploring its rationale, variations, and implications for interior design and practical usage.
The term "bar table" encompasses a specific category of tables designed primarily for use in bars, pubs, and high-traffic social areas. These tables are typically taller than standard dining tables to accommodate the use of bar stools and encourage a more casual, standing, or semi-standing posture. The standardization of height ensures consistency in experiences across different establishments and minimizes the need for constant adjustment or adaptation by the user.
Understanding the importance of the appropriate height is crucial for both commercial and residential settings. For bar owners, selecting tables that conform to the standard promotes operational efficiency by ensuring compatibility with a wide range of bar stools and preventing customer discomfort. For homeowners, the right bar table height can transform a kitchen island or basement into a stylish and functional entertainment area.
The Standard Bar Table Height Explained
The generally accepted standard bar table height falls within the range of 1050 mm to 1100 mm (approximately 41 to 43 inches). This height is designed to complement standard bar stools, which typically have a seat height of 750 mm to 800 mm (approximately 30 to 32 inches). The difference between the table height and the stool seat height, known as the "legroom allowance," is critical for comfortable seating and ease of movement.
The legroom allowance typically ranges from 250 mm to 300 mm (approximately 10 to 12 inches). This allowance provides sufficient space for users to comfortably rest their legs without feeling cramped or restricted. An inadequate legroom allowance can lead to discomfort, poor posture, and potential musculoskeletal strain over prolonged periods. Conversely, an excessive legroom allowance can result in users feeling too low relative to the table surface, hindering easy access for eating, drinking, or socializing.
The consistent application of this standard height across the bar and restaurant industry promotes predictability and ease of use for patrons. In a commercial setting, variations from the standard can lead to customer dissatisfaction and operational challenges. Therefore, designers and manufacturers prioritize adherence to these established dimensions to ensure optimal customer experience.
Several factors contribute to the adoption of this standard height. Anthropometric data, which involves the measurement of human body dimensions, plays a significant role. Research into average human height and leg length informs the determination of comfortable table and stool heights. Ergonomic principles also guide the design process, emphasizing the importance of posture, reach, and ease of movement when using bar tables and stools. Furthermore, practical considerations related to the functionality of bars and restaurants, such as service efficiency and traffic flow, influence the standardization of dimensions.
Considerations for Non-Standard Heights
While the 1050 mm to 1100 mm range represents the standard, there are situations where variations in bar table height may be warranted or preferred. These variations typically fall into two categories: lower heights for counter-height tables and higher heights for specialized purposes.
Counter-height tables, which are often used in kitchens as an extension of the countertop, are typically lower than standard bar tables. Their height usually ranges from 900 mm to 950 mm (approximately 35 to 37 inches). This lower height is designed to match the height of standard kitchen counters and accommodate counter-height stools. The primary purpose of counter-height tables is to provide additional workspace or casual eating area within the kitchen.
In some specialized settings, such as exhibition spaces or standing workstations, bar tables may be taller than the standard range. These taller tables, sometimes reaching heights of 1150 mm to 1200 mm or higher, are designed for users who primarily stand while using the table. They promote a more active posture and can be beneficial in environments where prolonged sitting is discouraged. However, the use of such taller tables necessitates careful consideration of the accompanying stools, which must be appropriately sized to maintain a comfortable legroom allowance.
When deviating from the standard bar table height, it is crucial to carefully consider the implications for ergonomics and user comfort. A thorough understanding of the intended use case, user demographics, and spatial constraints is essential. Furthermore, it is advisable to test the proposed dimensions with a representative group of users to ensure that the resulting design is both functional and comfortable. Failure to adequately address these considerations can lead to user dissatisfaction and potential health issues.
Custom-built bar tables provide an opportunity to tailor the height to specific needs and preferences. However, even in custom designs, it is prudent to adhere as closely as possible to the standard range, unless there is a compelling reason to deviate. This approach maximizes compatibility with commercially available bar stools and minimizes the risk of creating an ergonomically unsound design.
Implications for Interior Design and Space Planning
The standard bar table height has significant implications for interior design and space planning. It influences the overall aesthetic of a space, the flow of traffic, and the arrangement of furniture. Careful consideration of these implications is essential for creating a functional and visually appealing environment.
In commercial settings, the consistent height of bar tables contributes to a sense of order and visual harmony. It allows for the easy arrangement of tables and stools, creating a cohesive and inviting atmosphere. Furthermore, standard-height tables facilitate efficient service by allowing bartenders and servers to easily access the table surface and interact with patrons.
In residential settings, bar tables can serve as a focal point in a kitchen, dining area, or basement. The appropriate height can enhance the visual appeal of the space and create a stylish and functional entertainment area. When selecting a bar table for a home, it is important to consider the overall design aesthetic of the space and choose a table that complements the existing furniture and décor.
The height of bar tables also influences the flow of traffic within a space. Taller tables can create a sense of separation between different areas, defining zones for standing, seating, and circulation. In smaller spaces, bar tables can be used to maximize floor space by providing a casual seating option that does not require the same footprint as a traditional dining table.
Moreover, the choice of bar table height can impact the perception of space within a room. Taller tables can make a room feel more open and airy, while lower tables can create a more intimate and cozy atmosphere. The selection of appropriate bar stools is also crucial for maintaining the desired visual balance and ensuring user comfort. The overall harmony between the table height, stool height, and surrounding décor is essential for creating a well-designed and functional space.
In conclusion, the standard bar table height of 1050 mm to 1100 mm (approximately 41 to 43 inches) is a critical dimension for ensuring comfort, functionality, and ergonomic compatibility. Adherence to this standard promotes a seamless integration with bar stools, enhances user experience, and contributes to a visually appealing and functional interior design. While variations in height may be appropriate in certain situations, careful consideration of ergonomics and user needs is essential. A thorough understanding of these principles is crucial for designers, manufacturers, and consumers alike in making informed decisions about bar table selection and placement.

Redress

Result For Standard Bar Counter Spacing Measurements Mm Kitchen Island Height

In The Know Stool Height Guide Bar Vs Inside Out Contracts

In The Know Stool Height Guide Bar Vs Inside Out Contracts

Pairing Stool Heights With Bench Nomi

Dimensions For Bar Counter Kitchen Table Breakfast

Pairing Stool Heights With Bench Nomi

In The Know Stool Height Guide Bar Vs Inside Out Contracts

Result For Standard Size Of Dressing Table In Mm Bar Height Stools Kitchen Counter Stool Guide

Standard Height Furniture With Details Engineering Discoveries
Related Posts

