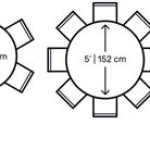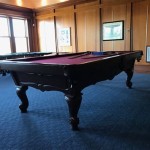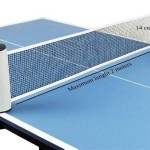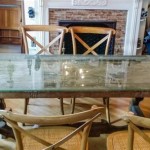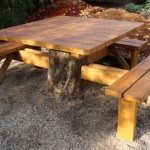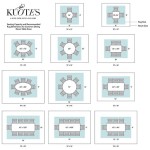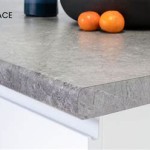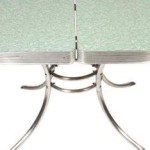What Size Room Needed for a Pool Table: Essential Considerations
When setting up a pool table in your home or recreational space, it is crucial to ensure you have adequate room for comfortable gameplay and movement. Here are the essential aspects to consider when determining the size of the room needed for your pool table:
Table Size
The size of the pool table you choose will significantly impact the amount of space required. Common pool table sizes include 7-foot, 8-foot, and 9-foot tables. The length and width of these tables are as follows:
- 7-foot table: Length 7 feet, Width 3.5 feet
- 8-foot table: Length 8 feet, Width 4 feet
- 9-foot table: Length 9 feet, Width 4.5 feet
Cue Length
The length of the cues used in pool games must be taken into account. Standard pool cues range from 57 to 60 inches in length. To ensure comfortable cueing, it is recommended to have at least 4 feet of clearance space around the perimeter of the table.
Walking Space
Sufficient walking space is essential for players to move freely around the table and execute shots. It is generally recommended to allow for at least 3 feet of walking space on all sides of the table.
Overhead Clearances
Ensure there is sufficient overhead clearance for players to stand comfortably and execute shots without hitting the ceiling or any overhead obstructions. The ideal overhead clearance is about 7 feet, but it can vary depending on the table size and the player's height.
Other Considerations
In addition to the essential aspects mentioned above, consider the following factors when determining the room size:
- Furniture and Obstacles: Avoid placing the pool table near obstructions such as furniture, curtains, or walls that may interfere with gameplay.
- Doorways and Windows: Ensure the doorways and windows do not interfere with cueing or create safety hazards.
- Visual Aesthetics: Proportion and balance are important. Choose a room size that complements the pool table and enhances the overall aesthetic appeal.
Calculating Room Size
To calculate the minimum room size required, add the table size, cue length, and walking space. For example, for an 8-foot pool table:
Room Length = Table Length (8 feet) + 2 × Cue Length (2 × 4 feet) + 2 × Walking Space (2 × 3 feet) = 20 feet
Room Width = Table Width (4 feet) + 2 × Cue Length (2 × 4 feet) + 2 × Walking Space (2 × 3 feet) = 18 feet
Therefore, the minimum room size recommended for an 8-foot pool table is approximately 20 feet long by 18 feet wide.
Remember, these are minimum space requirements. For a more comfortable and enjoyable gaming experience, consider providing additional space where possible.

Pool Table Room Size Calculator

What Is The Ideal Room Size For A Pool Table Use Our Calculator Home Billiards S

Pool Table Room Size Guide Home Leisure Direct

Pool Table Room Size Guide Chart Birkbeck Billiards

Pool Table Minimum Space Requirements Room Size Snooker

What Size Room Will I Need For My Snooker Table Liberty

What Room Size Do I Need For My Pool Table Liberty

Room Size Pooltables Com

Room Dimensions For A Pool Table And Game Furniture In Phoenix Craig Billiards Usa

Room Size Specifications Olhausen Billiards

